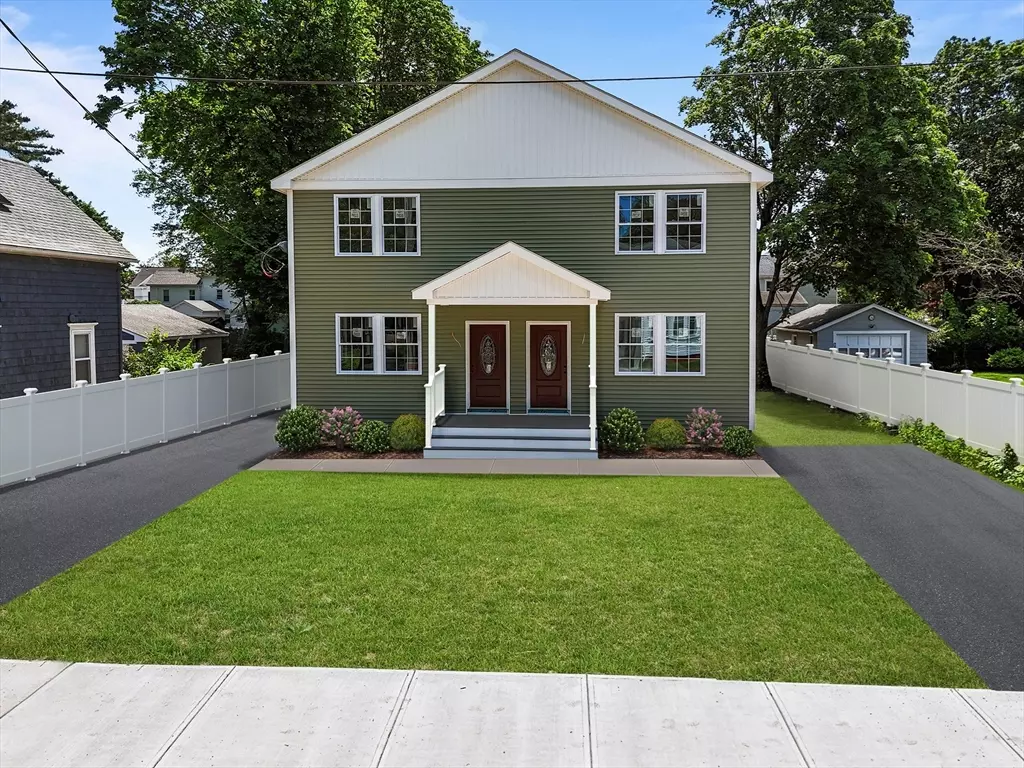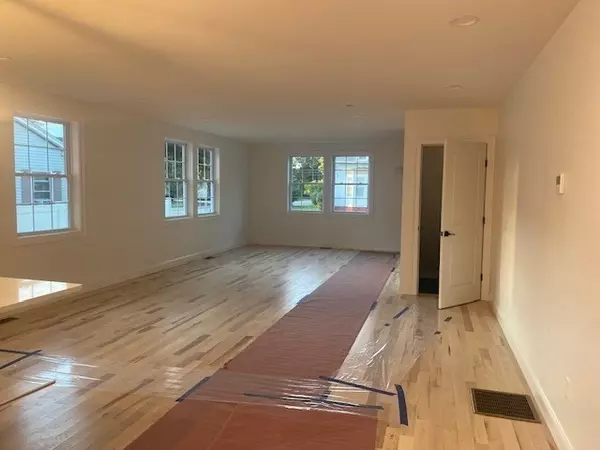
31 Peck St Attleboro, MA 02703
6 Beds
6 Baths
3,672 SqFt
UPDATED:
Key Details
Property Type Multi-Family
Sub Type Multi Family
Listing Status Active
Purchase Type For Sale
Square Footage 3,672 sqft
Price per Sqft $299
MLS Listing ID 73439863
Bedrooms 6
Full Baths 6
Year Built 2025
Tax Year 2025
Lot Size 0.260 Acres
Acres 0.26
Property Sub-Type Multi Family
Property Description
Location
State MA
County Bristol
Zoning R
Direction Please use GPS , this is a new construction between 29 & 35 Peck St
Rooms
Basement Full, Walk-Out Access, Interior Entry
Interior
Interior Features Ceiling Fan(s), Pantry, Storage, Stone/Granite/Solid Counters, Bathroom with Shower Stall, Bathroom With Tub & Shower, Open Floorplan, Bathroom With Tub, Kitchen, Laundry Room, Living RM/Dining RM Combo
Heating Central, Forced Air, Heat Pump, Electric
Cooling Central Air, Heat Pump, Unit Control
Flooring Wood, Stone / Slate, Tile, Stone/Ceramic Tile
Appliance Range, Dishwasher, Microwave, Refrigerator
Laundry Electric Dryer Hookup, Washer Hookup
Exterior
Garage Spaces 6.0
Fence Fenced/Enclosed, Fenced
Community Features Public Transportation, Shopping, Pool, Park, Medical Facility, Highway Access, House of Worship, Private School, Public School, T-Station
Utilities Available for Electric Range, for Electric Dryer, Washer Hookup
Roof Type Shingle
Total Parking Spaces 18
Garage Yes
Building
Story 4
Foundation Concrete Perimeter
Sewer Public Sewer
Water Public
Others
Senior Community false






