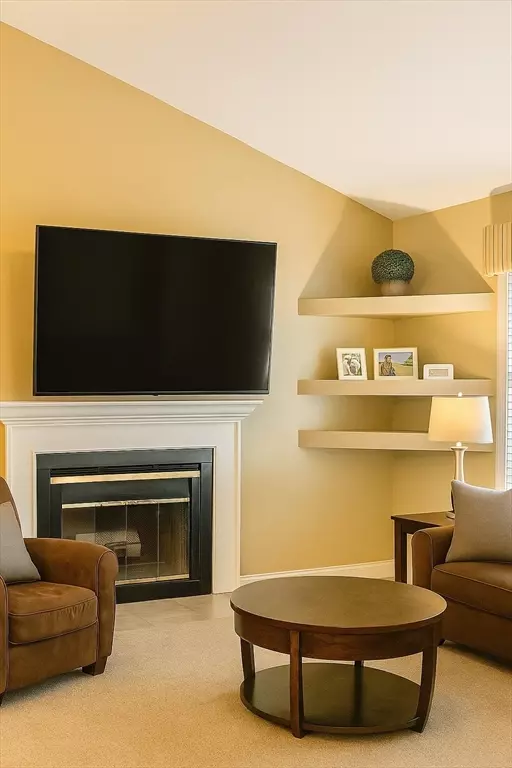
53 Denver Ter Worcester, MA 01604
3 Beds
2 Baths
1,546 SqFt
UPDATED:
Key Details
Property Type Single Family Home
Sub Type Single Family Residence
Listing Status Active
Purchase Type For Sale
Square Footage 1,546 sqft
Price per Sqft $375
MLS Listing ID 73443104
Style Raised Ranch
Bedrooms 3
Full Baths 2
HOA Y/N false
Year Built 1998
Annual Tax Amount $5,978
Tax Year 2025
Lot Size 9,583 Sqft
Acres 0.22
Property Sub-Type Single Family Residence
Property Description
Location
State MA
County Worcester
Zoning RS-7
Direction Massasoit to fernwood to Denver Terrace. Street ends at number 53
Rooms
Basement Full, Partially Finished, Walk-Out Access, Interior Entry, Garage Access, Concrete
Interior
Heating Central, Baseboard, Oil
Cooling None, Overhangs Abv South Facing Windows
Flooring Carpet
Fireplaces Number 1
Appliance Electric Water Heater, Range, Dishwasher, Microwave, Refrigerator
Exterior
Exterior Feature Deck, Deck - Wood, Storage
Garage Spaces 2.0
Roof Type Shingle
Total Parking Spaces 6
Garage Yes
Building
Lot Description Easements, Other
Foundation Concrete Perimeter
Sewer Public Sewer
Water Public
Architectural Style Raised Ranch
Others
Senior Community false






