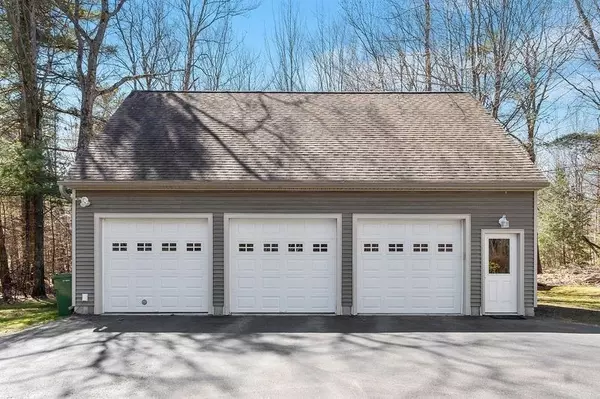
84 Murray Road Ashburnham, MA 01430
3 Beds
2 Baths
1,463 SqFt
UPDATED:
Key Details
Property Type Single Family Home
Sub Type Single Family Residence
Listing Status Active
Purchase Type For Sale
Square Footage 1,463 sqft
Price per Sqft $427
MLS Listing ID 73443241
Style Cape,Contemporary
Bedrooms 3
Full Baths 2
HOA Y/N false
Year Built 1992
Annual Tax Amount $6,543
Tax Year 25
Lot Size 1.380 Acres
Acres 1.38
Property Sub-Type Single Family Residence
Property Description
Location
State MA
County Worcester
Zoning Res B.
Direction rte 2 to rte 140 north to rte 101north to Ashburnham.
Rooms
Basement Full, Interior Entry, Bulkhead, Concrete
Primary Bedroom Level Second
Dining Room Flooring - Hardwood
Kitchen Flooring - Laminate, Open Floorplan, Stainless Steel Appliances
Interior
Heating Central, Baseboard, Oil, Wood
Cooling None
Flooring Wood, Tile, Carpet
Fireplaces Number 1
Appliance Water Heater, Range, Dishwasher, Refrigerator, Washer, Dryer
Laundry In Basement, Electric Dryer Hookup, Washer Hookup
Exterior
Exterior Feature Deck, Storage, Professional Landscaping, Sprinkler System, Decorative Lighting, Screens
Garage Spaces 3.0
Utilities Available for Electric Range, for Electric Dryer, Washer Hookup
Roof Type Shingle
Total Parking Spaces 11
Garage Yes
Building
Lot Description Wooded, Cleared, Level
Foundation Concrete Perimeter
Sewer Private Sewer
Water Private
Architectural Style Cape, Contemporary
Schools
Elementary Schools Briggs
Middle Schools Overlook
High Schools Oakmont
Others
Senior Community false
Acceptable Financing Other (See Remarks)
Listing Terms Other (See Remarks)






