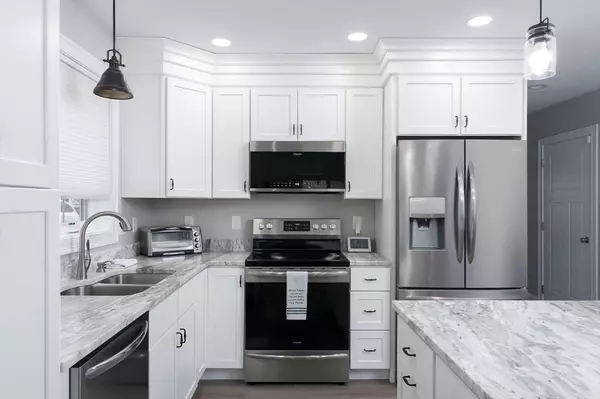
10 Soucy Drive #. Rutland, MA 01543
2 Beds
2.5 Baths
1,439 SqFt
UPDATED:
Key Details
Property Type Condo
Sub Type Condominium
Listing Status Active
Purchase Type For Sale
Square Footage 1,439 sqft
Price per Sqft $339
MLS Listing ID 73444765
Bedrooms 2
Full Baths 2
Half Baths 1
HOA Fees $350/mo
Year Built 2021
Annual Tax Amount $5,424
Tax Year 2025
Property Sub-Type Condominium
Property Description
Location
State MA
County Worcester
Zoning res
Direction Main st to Soucy drive
Rooms
Basement Y
Primary Bedroom Level First
Kitchen Dining Area, Pantry, Countertops - Stone/Granite/Solid, Kitchen Island, Cabinets - Upgraded
Interior
Heating Forced Air, Propane
Cooling Central Air
Flooring Tile, Wood Laminate
Fireplaces Number 1
Fireplaces Type Living Room
Appliance Range, Dishwasher, Microwave, Refrigerator, Washer, Dryer
Laundry First Floor, In Unit
Exterior
Exterior Feature Deck - Composite, Covered Patio/Deck, Garden
Garage Spaces 1.0
Community Features Pool, Park, Walk/Jog Trails, Golf, Laundromat, House of Worship, Adult Community
Roof Type Shingle
Total Parking Spaces 3
Garage Yes
Building
Story 1
Sewer Public Sewer
Water Public
Others
Pets Allowed Yes
Senior Community true






