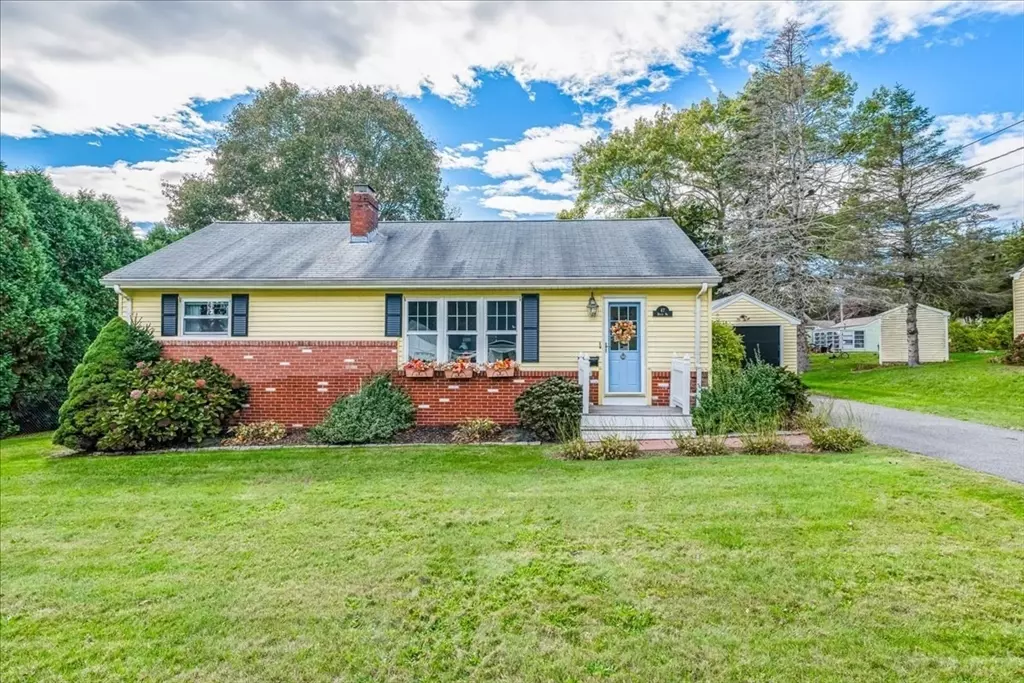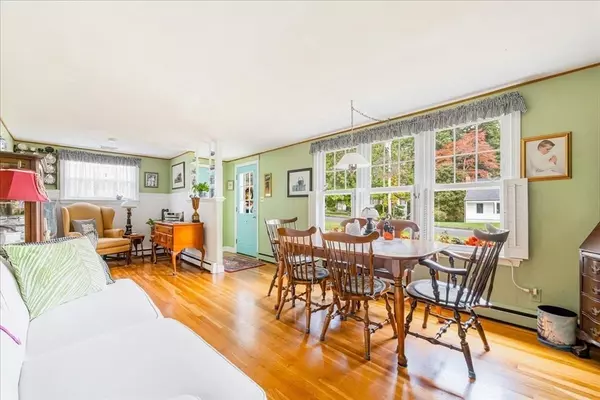
47 Beech Road Avon, MA 02322
2 Beds
1 Bath
1,280 SqFt
Open House
Sat Nov 15, 12:00pm - 2:00pm
UPDATED:
Key Details
Property Type Single Family Home
Sub Type Single Family Residence
Listing Status Active
Purchase Type For Sale
Square Footage 1,280 sqft
Price per Sqft $386
Subdivision Highland Park
MLS Listing ID 73444952
Style Ranch
Bedrooms 2
Full Baths 1
HOA Y/N false
Year Built 1955
Annual Tax Amount $5,779
Tax Year 2025
Lot Size 0.280 Acres
Acres 0.28
Property Sub-Type Single Family Residence
Property Description
Location
State MA
County Norfolk
Zoning RES - A
Direction Harrison Boulevard > West Main Street > Oak > Beech.
Rooms
Basement Partially Finished, Interior Entry
Primary Bedroom Level First
Interior
Interior Features Den
Heating Baseboard, Electric Baseboard, Oil
Cooling Central Air
Flooring Hardwood, Flooring - Hardwood
Fireplaces Number 1
Fireplaces Type Living Room
Appliance Range, Dishwasher, Refrigerator, Washer, Dryer
Laundry In Basement
Exterior
Exterior Feature Patio, Covered Patio/Deck, Fenced Yard
Garage Spaces 1.0
Fence Fenced
Community Features Shopping, Highway Access, Public School
Roof Type Shingle
Total Parking Spaces 4
Garage Yes
Building
Lot Description Level
Foundation Concrete Perimeter
Sewer Private Sewer
Water Public
Architectural Style Ranch
Others
Senior Community false






