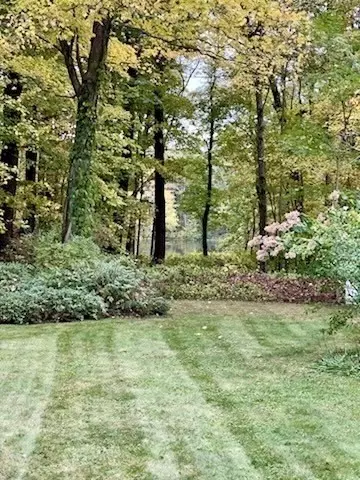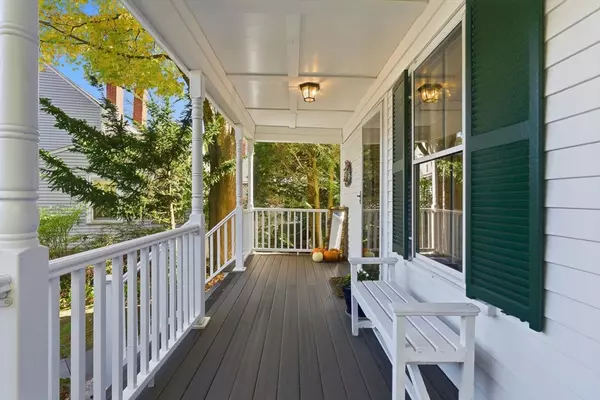
1040 High Street Dedham, MA 02026
4 Beds
3 Baths
2,462 SqFt
Open House
Thu Oct 23, 4:30pm - 6:30pm
Fri Oct 24, 4:30pm - 6:30pm
Sat Oct 25, 12:00pm - 2:30pm
UPDATED:
Key Details
Property Type Single Family Home
Sub Type Single Family Residence
Listing Status Active
Purchase Type For Sale
Square Footage 2,462 sqft
Price per Sqft $402
MLS Listing ID 73445519
Style Colonial
Bedrooms 4
Full Baths 3
HOA Y/N false
Year Built 1905
Annual Tax Amount $10,829
Tax Year 2025
Lot Size 0.300 Acres
Acres 0.3
Property Sub-Type Single Family Residence
Property Description
Location
State MA
County Norfolk
Zoning A
Direction GPS--half mile from Rt 95
Rooms
Basement Full
Primary Bedroom Level Second
Dining Room Closet/Cabinets - Custom Built, Flooring - Stone/Ceramic Tile
Kitchen Flooring - Stone/Ceramic Tile, Balcony / Deck, Kitchen Island, Exterior Access, Slider
Interior
Interior Features Foyer, Walk-up Attic
Heating Baseboard
Cooling None
Flooring Wood, Tile, Carpet, Flooring - Hardwood
Appliance Range, Oven, Dishwasher, Disposal, Refrigerator, Washer, Dryer
Laundry Second Floor, Gas Dryer Hookup, Washer Hookup
Exterior
Exterior Feature Porch, Deck, Storage, Gazebo
Utilities Available for Gas Range, for Electric Oven, for Gas Dryer, Washer Hookup
View Y/N Yes
View Scenic View(s)
Roof Type Shingle
Total Parking Spaces 4
Garage No
Building
Lot Description Level
Foundation Concrete Perimeter
Sewer Public Sewer
Water Public
Architectural Style Colonial
Others
Senior Community false






