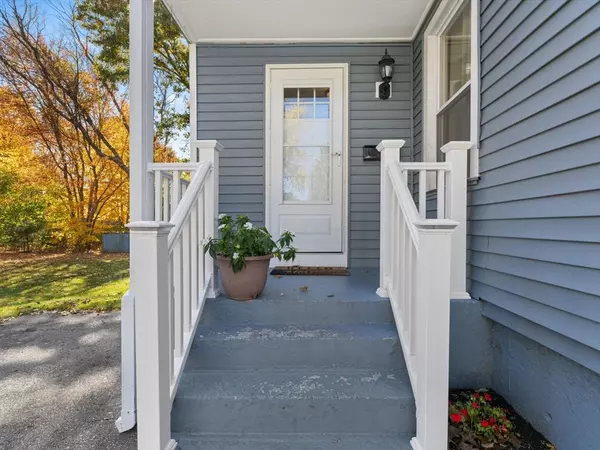
48 High Street Extension Westborough, MA 01581
3 Beds
1 Bath
1,618 SqFt
Open House
Sun Oct 26, 11:00am - 1:00pm
UPDATED:
Key Details
Property Type Single Family Home
Sub Type Single Family Residence
Listing Status Active
Purchase Type For Sale
Square Footage 1,618 sqft
Price per Sqft $361
Subdivision Downtown Area
MLS Listing ID 73446974
Style Ranch
Bedrooms 3
Full Baths 1
HOA Y/N false
Year Built 1961
Annual Tax Amount $6,247
Tax Year 2025
Lot Size 0.360 Acres
Acres 0.36
Property Sub-Type Single Family Residence
Property Description
Location
State MA
County Worcester
Zoning RES
Direction East Main Street to Willow Street to Water Street to High Street Extension
Rooms
Family Room Closet, Flooring - Laminate
Basement Full, Partially Finished, Bulkhead
Primary Bedroom Level First
Kitchen Flooring - Laminate, Countertops - Stone/Granite/Solid, Open Floorplan, Recessed Lighting, Lighting - Pendant, Lighting - Overhead
Interior
Interior Features Den
Heating Forced Air, Electric Baseboard, Natural Gas
Cooling Window Unit(s)
Flooring Vinyl, Laminate
Appliance Gas Water Heater, Water Heater, Range, Dishwasher, Refrigerator, Washer, Dryer
Laundry In Basement, Electric Dryer Hookup, Washer Hookup
Exterior
Exterior Feature Rain Gutters
Community Features Public Transportation, Shopping, Golf, Medical Facility, Laundromat, Highway Access, House of Worship, Public School, T-Station
Utilities Available for Electric Dryer, Washer Hookup
Waterfront Description Lake/Pond,Beach Ownership(Public)
Roof Type Shingle
Total Parking Spaces 3
Garage No
Building
Lot Description Cleared, Level
Foundation Concrete Perimeter
Sewer Public Sewer
Water Public
Architectural Style Ranch
Schools
Elementary Schools Hastings
Middle Schools Mill Pd/Gibbons
High Schools Westboro High
Others
Senior Community false
Virtual Tour https://realestate.umbriannamedia.com/48-High-Street-Extension






