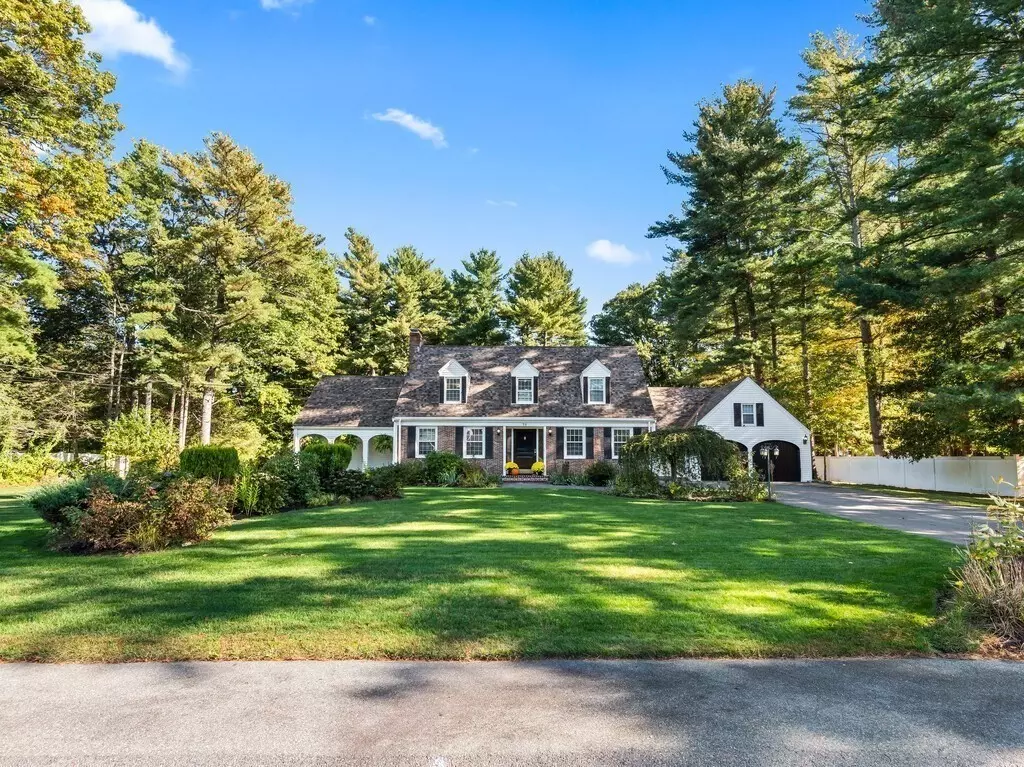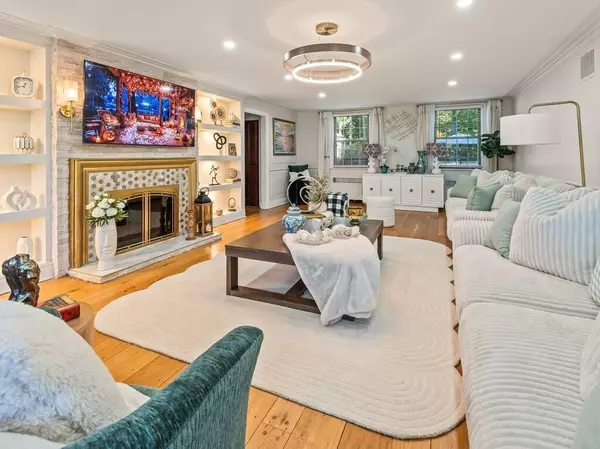
73 Sherwood Ln Raynham, MA 02767
4 Beds
4.5 Baths
4,707 SqFt
Open House
Sun Oct 26, 11:00am - 1:00pm
UPDATED:
Key Details
Property Type Single Family Home
Sub Type Single Family Residence
Listing Status Active
Purchase Type For Sale
Square Footage 4,707 sqft
Price per Sqft $185
MLS Listing ID 73447025
Style Cape
Bedrooms 4
Full Baths 4
Half Baths 1
HOA Y/N false
Year Built 1964
Annual Tax Amount $8,564
Tax Year 2025
Lot Size 0.930 Acres
Acres 0.93
Property Sub-Type Single Family Residence
Property Description
Location
State MA
County Bristol
Zoning R1
Direction Pleasant St to Sherwood Lane
Rooms
Basement Full, Finished
Primary Bedroom Level Second
Dining Room Closet/Cabinets - Custom Built, Flooring - Hardwood
Kitchen Kitchen Island, Breakfast Bar / Nook, Second Dishwasher
Interior
Interior Features Bathroom - 3/4, Bathroom - Tiled With Shower Stall, Bathroom - With Shower Stall, Beamed Ceilings, Closet/Cabinets - Custom Built, Wet bar, Bathroom, Home Office, Inlaw Apt., Wet Bar
Heating Hot Water, Oil, Fireplace
Cooling Window Unit(s)
Flooring Tile, Hardwood
Fireplaces Number 2
Fireplaces Type Kitchen, Living Room
Appliance Electric Water Heater, ENERGY STAR Qualified Refrigerator, ENERGY STAR Qualified Dryer, ENERGY STAR Qualified Dishwasher, ENERGY STAR Qualified Washer, Cooktop, Range, Oven, Stainless Steel Appliance(s)
Laundry In Basement
Exterior
Exterior Feature Porch, Patio, Covered Patio/Deck, Pool - Above Ground, Rain Gutters, Storage, Professional Landscaping, Garden
Garage Spaces 2.0
Pool Above Ground
Community Features Public Transportation, Shopping, Pool, Tennis Court(s), Park, Walk/Jog Trails, Stable(s), Golf, Medical Facility, Laundromat, Bike Path, Highway Access, House of Worship, Public School
Roof Type Shingle
Total Parking Spaces 8
Garage Yes
Private Pool true
Building
Lot Description Wooded, Level
Foundation Concrete Perimeter
Sewer Public Sewer
Water Public
Architectural Style Cape
Schools
Elementary Schools Merrill Elementary
Middle Schools Raynham Middle
High Schools Bridgewater-Raynham Regional
Others
Senior Community false






