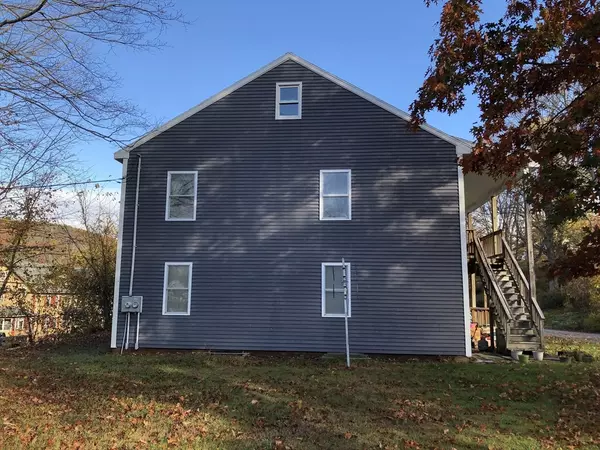
441 Main St Hardwick, MA 01031
6 Beds
2 Baths
2,970 SqFt
UPDATED:
Key Details
Property Type Multi-Family
Sub Type 2 Family - 2 Units Up/Down
Listing Status Active
Purchase Type For Sale
Square Footage 2,970 sqft
Price per Sqft $109
MLS Listing ID 73447776
Bedrooms 6
Full Baths 2
Year Built 1922
Annual Tax Amount $2,007
Tax Year 2025
Lot Size 0.280 Acres
Acres 0.28
Property Sub-Type 2 Family - 2 Units Up/Down
Property Description
Location
State MA
County Worcester
Area Gilbertville
Zoning GV
Direction Rte. 32 is Main St. however, main entrance is on Taylor St. Take Joslyn Rd. or High St. to Taylor.
Rooms
Basement Full, Interior Entry, Concrete
Interior
Interior Features Walk-Up Attic, Pantry, Bathroom With Tub & Shower, Remodeled, Internet Available - Broadband, Internet Available - Unknown, Living Room, Kitchen
Flooring Wood, Vinyl
Laundry Electric Dryer Hookup, Washer Hookup
Exterior
Exterior Feature Balcony
Community Features Public Transportation, Shopping, Park, Walk/Jog Trails, Golf, Laundromat, Bike Path, Highway Access, House of Worship, Private School, Public School
Utilities Available for Gas Range, for Gas Oven, for Electric Dryer, Washer Hookup
Roof Type Shingle
Total Parking Spaces 4
Garage No
Building
Lot Description Easements, Cleared, Level, Sloped
Story 2
Foundation Stone, Brick/Mortar, Irregular
Sewer Public Sewer
Water Public
Schools
Elementary Schools Hardwick Elementary
Middle Schools Quabbin Regional
High Schools Quabbin Regional
Others
Senior Community false
Acceptable Financing Contract
Listing Terms Contract






