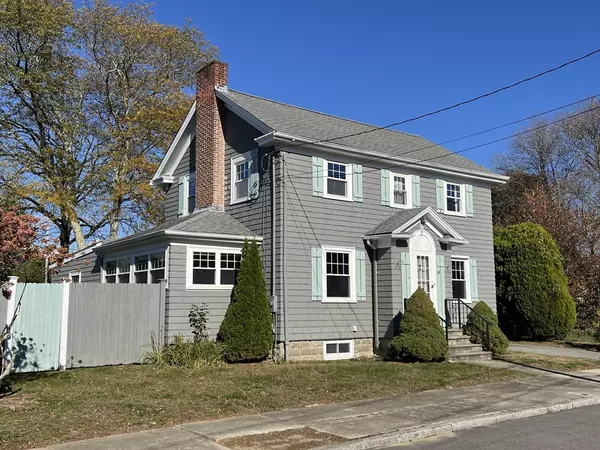
26 Goddard St Fall River, MA 02720
3 Beds
1.5 Baths
1,762 SqFt
Open House
Sat Nov 01, 10:00am - 11:30am
Sun Nov 02, 11:00am - 12:00pm
UPDATED:
Key Details
Property Type Single Family Home
Sub Type Single Family Residence
Listing Status Active
Purchase Type For Sale
Square Footage 1,762 sqft
Price per Sqft $243
MLS Listing ID 73448508
Style Colonial
Bedrooms 3
Full Baths 1
Half Baths 1
HOA Y/N false
Year Built 1921
Annual Tax Amount $3,560
Tax Year 2025
Lot Size 5,662 Sqft
Acres 0.13
Property Sub-Type Single Family Residence
Property Description
Location
State MA
County Bristol
Zoning S
Direction Use GPS.
Rooms
Family Room Beamed Ceilings, Flooring - Stone/Ceramic Tile, Cable Hookup, Exterior Access
Basement Full, Partially Finished, Bulkhead, Concrete
Primary Bedroom Level Second
Main Level Bedrooms 1
Dining Room Flooring - Hardwood, Chair Rail, Lighting - Overhead, Crown Molding
Kitchen Flooring - Laminate, Pantry, Lighting - Overhead
Interior
Interior Features Lighting - Overhead, Office, Sun Room, Internet Available - Unknown
Heating Steam, Natural Gas
Cooling None
Flooring Tile, Carpet, Hardwood, Flooring - Hardwood
Fireplaces Number 1
Fireplaces Type Living Room
Appliance Gas Water Heater, Water Heater, Range, Dishwasher, Microwave, Refrigerator, Washer, Dryer
Laundry In Basement, Electric Dryer Hookup, Washer Hookup
Exterior
Exterior Feature Deck - Wood, Rain Gutters, Screens
Garage Spaces 1.0
Community Features Public Transportation, Shopping, Laundromat, Highway Access
Utilities Available for Electric Range, for Electric Oven, for Electric Dryer, Washer Hookup
Roof Type Shingle
Total Parking Spaces 4
Garage Yes
Building
Foundation Granite
Sewer Public Sewer
Water Public
Architectural Style Colonial
Schools
Elementary Schools James Tansey
Middle Schools Morton Middle
High Schools Bmc Durfee
Others
Senior Community false






