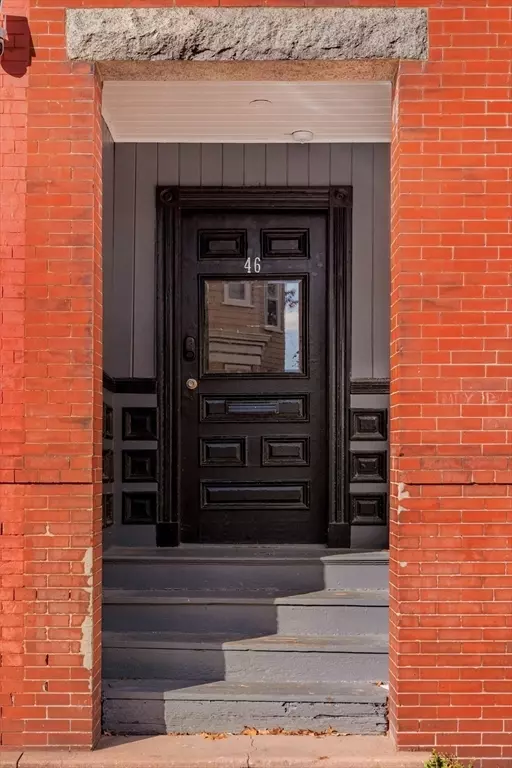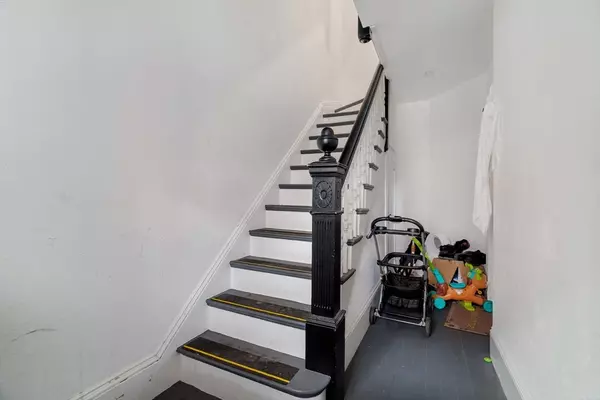
46 Saxton St Boston, MA 02125
5 Beds
3 Baths
2,430 SqFt
Open House
Sat Nov 08, 11:00am - 1:00pm
Sun Nov 09, 11:00am - 12:30pm
UPDATED:
Key Details
Property Type Multi-Family
Sub Type 3 Family - 3 Units Up/Down
Listing Status Active
Purchase Type For Sale
Square Footage 2,430 sqft
Price per Sqft $514
MLS Listing ID 73450870
Bedrooms 5
Full Baths 3
Year Built 1890
Annual Tax Amount $10,893
Tax Year 2025
Lot Size 1,306 Sqft
Acres 0.03
Property Sub-Type 3 Family - 3 Units Up/Down
Property Description
Location
State MA
County Suffolk
Area Dorchester'S Savin Hill
Zoning R3
Direction Dorchester Ave. to Belfort to Saxton
Rooms
Basement Unfinished
Interior
Interior Features Living Room
Heating Ductless
Cooling Ductless
Flooring Vinyl
Appliance Range, Dishwasher, Washer, Dryer, Microwave, Refrigerator
Exterior
Utilities Available for Gas Range
Waterfront Description Bay,1/2 to 1 Mile To Beach
Roof Type Rubber
Garage No
Building
Lot Description Other
Story 3
Foundation Brick/Mortar, Granite
Sewer Public Sewer
Water Public
Others
Senior Community false






