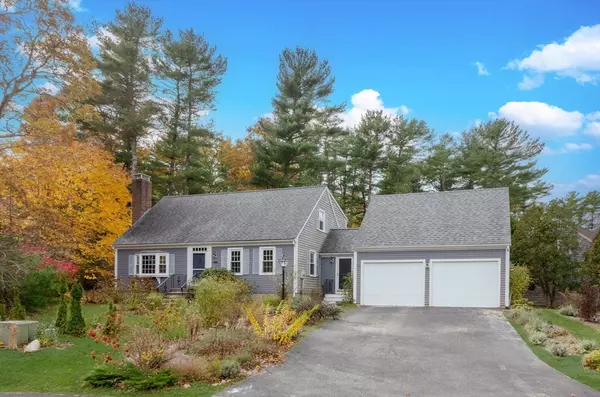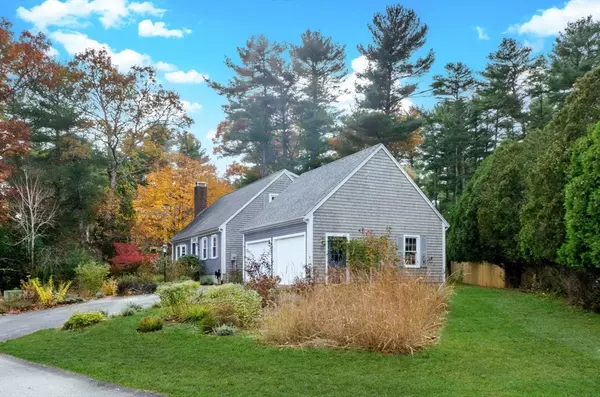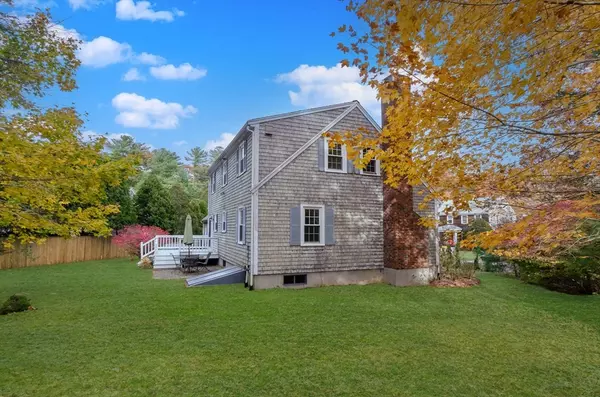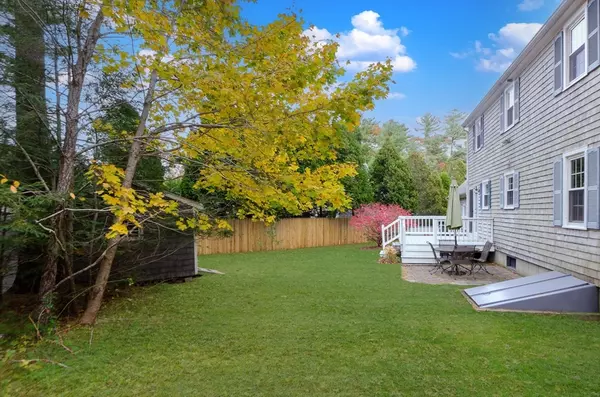
11 Joanne Dr Marion, MA 02738
4 Beds
2 Baths
1,630 SqFt
Open House
Sun Nov 09, 11:00am - 2:00pm
UPDATED:
Key Details
Property Type Single Family Home
Sub Type Single Family Residence
Listing Status Active
Purchase Type For Sale
Square Footage 1,630 sqft
Price per Sqft $398
MLS Listing ID 73452567
Style Cape
Bedrooms 4
Full Baths 2
HOA Y/N false
Year Built 1995
Annual Tax Amount $4,843
Tax Year 2025
Lot Size 0.420 Acres
Acres 0.42
Property Sub-Type Single Family Residence
Property Description
Location
State MA
County Plymouth
Area East Marion
Zoning RES
Direction Right on Creek, right on Point, left on Joanne, house is sixth on right.
Rooms
Basement Full
Interior
Heating Baseboard, Oil
Cooling None
Fireplaces Number 1
Appliance Water Heater
Exterior
Exterior Feature Deck, Patio, Storage
Garage Spaces 2.0
Community Features Walk/Jog Trails, Private School, Public School
Waterfront Description Harbor,Ocean,Beach Ownership(Public)
Roof Type Shingle
Total Parking Spaces 6
Garage Yes
Building
Foundation Concrete Perimeter
Sewer Public Sewer
Water Public
Architectural Style Cape
Schools
Elementary Schools Sippican
Middle Schools Orrjhs
High Schools Orrhs
Others
Senior Community false






