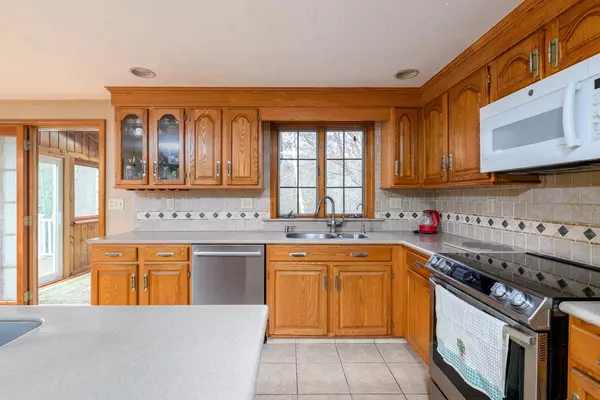
33 Thorny Lea Holden, MA 01520
4 Beds
2.5 Baths
2,710 SqFt
Open House
Sun Nov 09, 12:30pm - 2:00pm
UPDATED:
Key Details
Property Type Single Family Home
Sub Type Single Family Residence
Listing Status Active
Purchase Type For Sale
Square Footage 2,710 sqft
Price per Sqft $258
MLS Listing ID 73452602
Style Colonial,Garrison,Cape
Bedrooms 4
Full Baths 2
Half Baths 1
HOA Y/N false
Year Built 1983
Annual Tax Amount $8,146
Tax Year 2025
Lot Size 4.500 Acres
Acres 4.5
Property Sub-Type Single Family Residence
Property Description
Location
State MA
County Worcester
Zoning R20
Direction Main To Bailey to Thoney Lea OR Salisbury To Putnam To Bailey to Thorny Lea
Rooms
Family Room Flooring - Laminate
Basement Full, Finished, Walk-Out Access
Primary Bedroom Level Second
Dining Room Flooring - Hardwood
Kitchen Flooring - Hardwood, Flooring - Stone/Ceramic Tile, Dining Area, French Doors, Kitchen Island
Interior
Interior Features Slider, Mud Room, Game Room, Sun Room
Heating Baseboard, Oil
Cooling None
Flooring Wood, Tile, Flooring - Stone/Ceramic Tile, Flooring - Wood
Fireplaces Number 1
Fireplaces Type Living Room
Appliance Range, Dishwasher, Trash Compactor, Microwave, Refrigerator
Exterior
Exterior Feature Deck - Composite, Patio, Rain Gutters, Storage
Garage Spaces 2.0
Community Features Pool, Golf, Medical Facility, House of Worship, Sidewalks
Roof Type Shingle
Total Parking Spaces 6
Garage Yes
Building
Lot Description Cul-De-Sac, Wooded
Foundation Concrete Perimeter
Sewer Public Sewer
Water Public
Architectural Style Colonial, Garrison, Cape
Schools
Middle Schools Mt View
High Schools Wachusett
Others
Senior Community false
Virtual Tour https://videos.backatyou.com/33-thorny-lea-smc1248084210_299772_unbranded_listing_video






