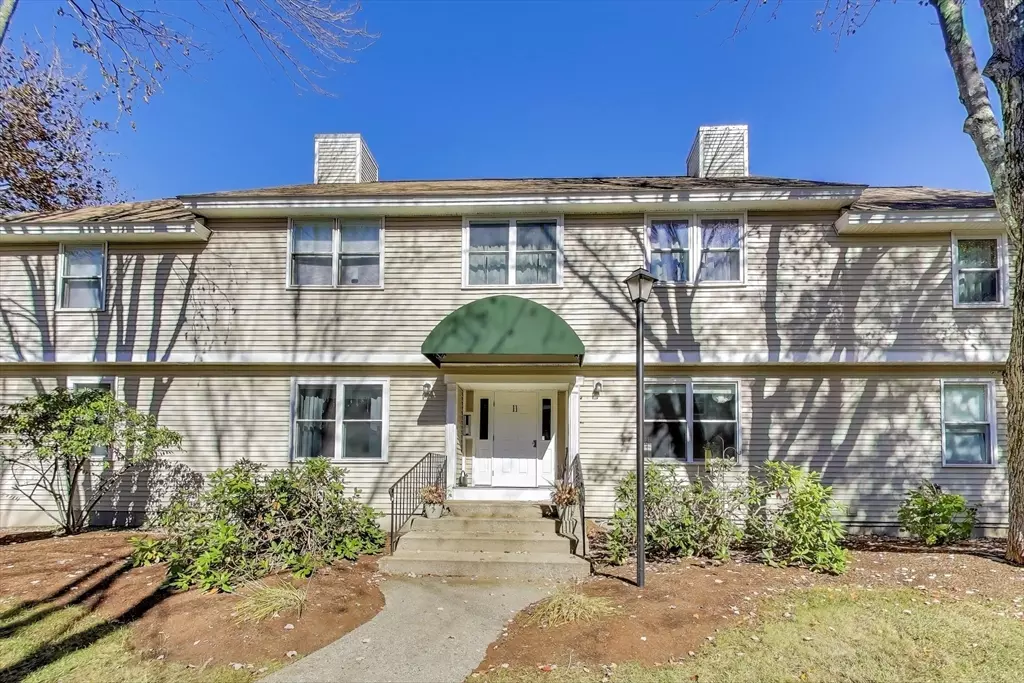
425 Main St #11B Hudson, MA 01749
2 Beds
2 Baths
910 SqFt
Open House
Sat Nov 08, 12:00pm - 1:30pm
UPDATED:
Key Details
Property Type Condo
Sub Type Condominium
Listing Status Active
Purchase Type For Sale
Square Footage 910 sqft
Price per Sqft $417
MLS Listing ID 73452727
Bedrooms 2
Full Baths 2
HOA Fees $354/mo
Year Built 1981
Annual Tax Amount $4,310
Tax Year 2025
Property Sub-Type Condominium
Property Description
Location
State MA
County Middlesex
Zoning CND
Direction Main Street
Rooms
Basement Y
Interior
Heating Heat Pump, Electric
Cooling Central Air, Heat Pump
Appliance Range, Dishwasher, Microwave, Refrigerator, Washer/Dryer
Exterior
Exterior Feature Deck - Composite
Garage Spaces 1.0
Community Features Shopping, Park, Walk/Jog Trails, Medical Facility, Bike Path, Conservation Area, Highway Access, House of Worship, Public School
Waterfront Description Lake/Pond,Beach Ownership(Public)
Total Parking Spaces 3
Garage Yes
Building
Story 2
Sewer Public Sewer
Water Public
Schools
Elementary Schools Forest Ave
Middle Schools Quinn
High Schools Hudson
Others
Pets Allowed Yes w/ Restrictions
Senior Community false
Virtual Tour https://real.vision/425-main-street-11b?o=u






