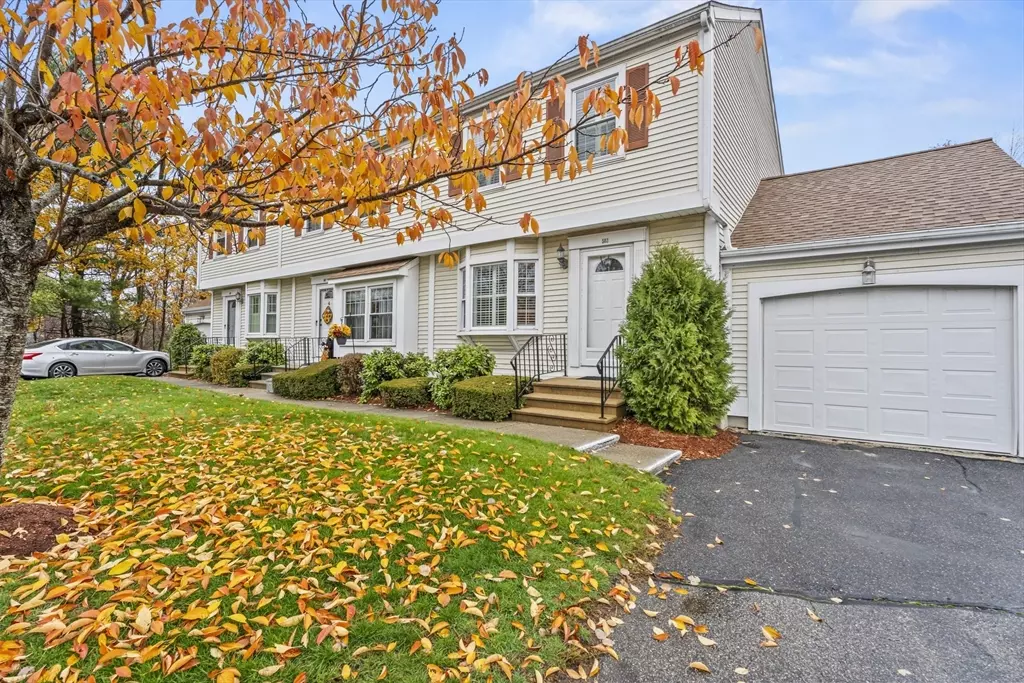
503 Heritage Lane #503 Auburn, MA 01501
2 Beds
1.5 Baths
1,080 SqFt
Open House
Sat Nov 15, 11:00am - 12:30pm
Sun Nov 16, 1:30pm - 3:00pm
UPDATED:
Key Details
Property Type Condo
Sub Type Condominium
Listing Status Active
Purchase Type For Sale
Square Footage 1,080 sqft
Price per Sqft $300
MLS Listing ID 73454812
Bedrooms 2
Full Baths 1
Half Baths 1
HOA Fees $290/mo
Year Built 1986
Annual Tax Amount $3,933
Tax Year 2025
Property Sub-Type Condominium
Property Description
Location
State MA
County Worcester
Zoning R
Direction Southbridge St to Sharon Ave to Meadow St to Heritage Ln
Rooms
Basement Y
Primary Bedroom Level Second
Kitchen Bathroom - Half, Ceiling Fan(s), Closet, Flooring - Vinyl, Breakfast Bar / Nook, Deck - Exterior, Exterior Access, Slider
Interior
Heating Baseboard, Natural Gas
Cooling Other
Flooring Tile, Vinyl
Appliance Range, Dishwasher, Microwave, Refrigerator, Freezer, Washer, Dryer
Laundry Electric Dryer Hookup, Washer Hookup, In Basement, In Unit
Exterior
Exterior Feature Deck - Composite, Garden, Screens, Rain Gutters
Garage Spaces 1.0
Community Features Shopping, Park, Walk/Jog Trails, Golf, Highway Access, House of Worship, Public School
Utilities Available for Electric Range, for Electric Dryer, Washer Hookup
Roof Type Shingle
Total Parking Spaces 2
Garage Yes
Building
Story 3
Sewer Public Sewer
Water Public
Others
Senior Community false
Virtual Tour https://www.tourvista.com/virtual-tour.php?id=38025&nocontact¬ours&noshare&nolinks






