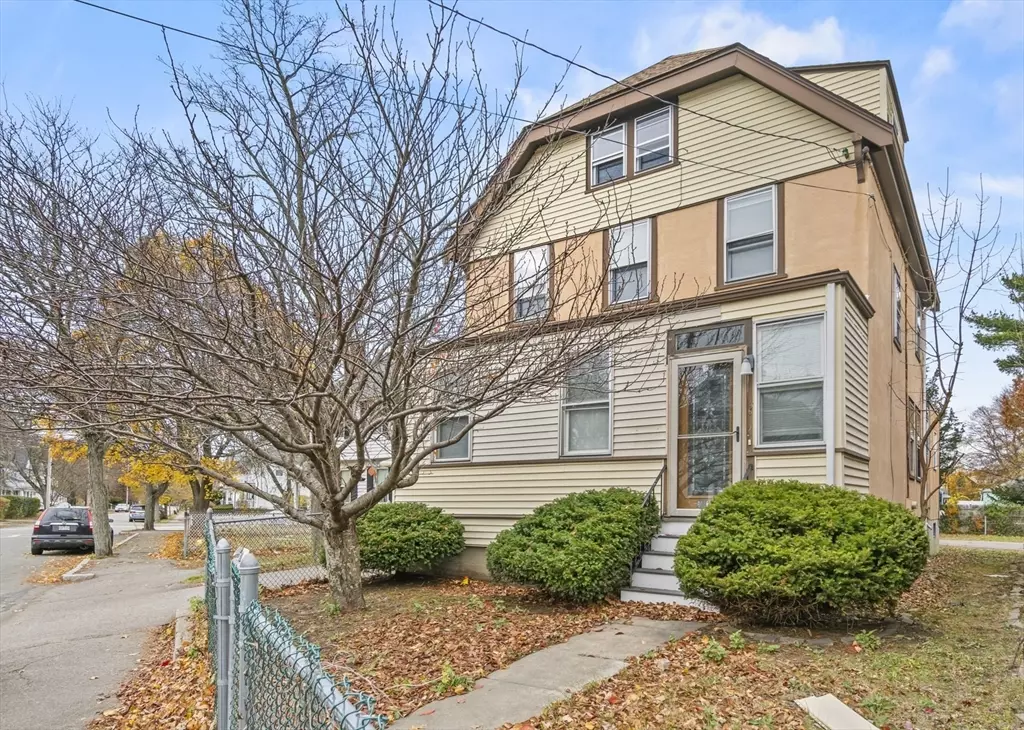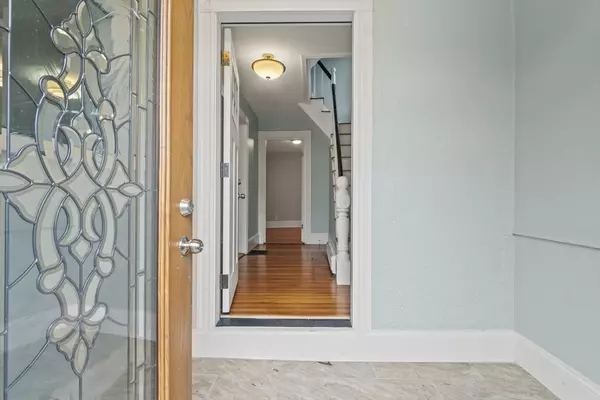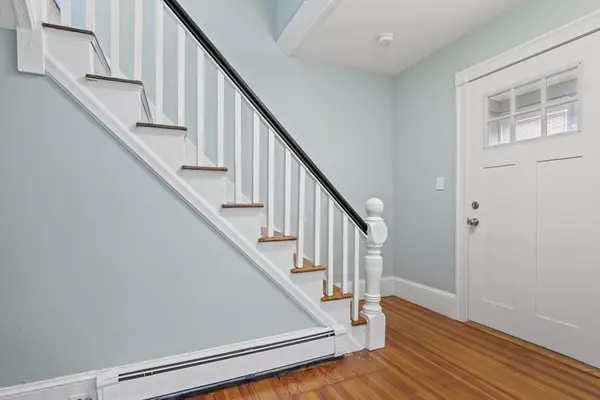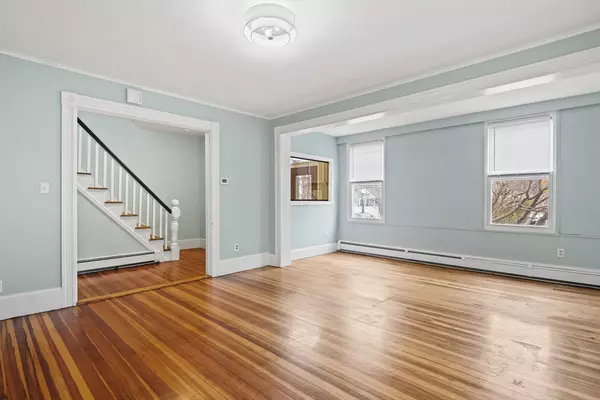
96 Houston Avenue Milton, MA 02186
5 Beds
4 Baths
2,775 SqFt
Open House
Sun Nov 16, 10:30am - 12:00pm
UPDATED:
Key Details
Property Type Single Family Home
Sub Type Single Family Residence
Listing Status Active
Purchase Type For Sale
Square Footage 2,775 sqft
Price per Sqft $180
MLS Listing ID 73455202
Style Colonial
Bedrooms 5
Full Baths 4
HOA Y/N false
Year Built 1880
Annual Tax Amount $7,754
Tax Year 2025
Lot Size 6,534 Sqft
Acres 0.15
Property Sub-Type Single Family Residence
Property Description
Location
State MA
County Norfolk
Zoning RC
Direction Brook Rd to Thacher St to Houston Ave or Blue Hills Pkwy to Houston Ave
Rooms
Basement Finished, Walk-Out Access, Interior Entry
Primary Bedroom Level Second
Dining Room Closet, Flooring - Vinyl, Recessed Lighting
Kitchen Flooring - Vinyl, Pantry, Countertops - Stone/Granite/Solid, Recessed Lighting, Stainless Steel Appliances, Gas Stove
Interior
Interior Features Closet, Cable Hookup, Recessed Lighting, Bathroom - Full, Bathroom - Tiled With Shower Stall, Countertops - Stone/Granite/Solid, Wet bar, Bathroom, Bonus Room, Walk-up Attic, Internet Available - Unknown
Heating Baseboard, Natural Gas
Cooling None
Flooring Tile, Vinyl, Concrete, Hardwood, Flooring - Vinyl, Flooring - Stone/Ceramic Tile
Appliance Gas Water Heater, Water Heater
Laundry Electric Dryer Hookup, Gas Dryer Hookup, Washer Hookup
Exterior
Exterior Feature Deck, Deck - Wood, Rain Gutters, Screens, Other
Community Features Public Transportation, Park, Highway Access, House of Worship, Private School, Public School, Sidewalks
Utilities Available for Gas Range, for Gas Dryer, for Electric Dryer, Washer Hookup
Roof Type Shingle,Rubber
Total Parking Spaces 6
Garage Yes
Building
Lot Description Easements
Foundation Granite
Sewer Public Sewer
Water Public
Architectural Style Colonial
Others
Senior Community false






