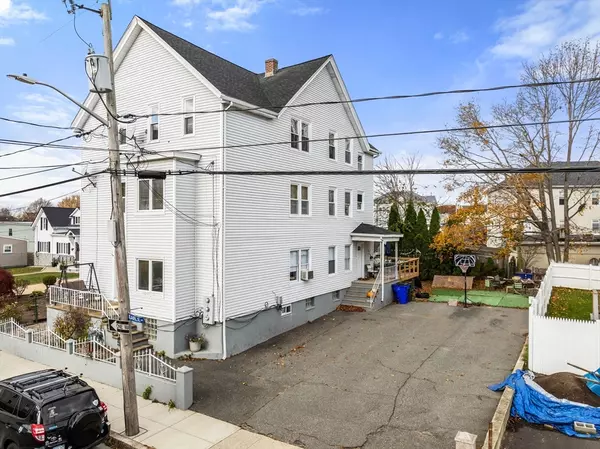
172 Earle St Fall River, MA 02723
8 Beds
3 Baths
3,682 SqFt
Open House
Sat Nov 22, 11:30am - 1:00pm
UPDATED:
Key Details
Property Type Multi-Family
Sub Type 3 Family - 3 Units Up/Down
Listing Status Active
Purchase Type For Sale
Square Footage 3,682 sqft
Price per Sqft $197
MLS Listing ID 73455770
Bedrooms 8
Full Baths 3
Year Built 1900
Annual Tax Amount $6,477
Tax Year 2025
Lot Size 5,227 Sqft
Acres 0.12
Property Sub-Type 3 Family - 3 Units Up/Down
Property Description
Location
State MA
County Bristol
Zoning G
Direction GPS: 172 Earle St.
Rooms
Basement Unfinished
Interior
Interior Features Ceiling Fan(s), Storage, Walk-In Closet(s), Kitchen, Living RM/Dining RM Combo, Living Room, Dining Room, Family Room
Heating Natural Gas, Central
Cooling Window Unit(s), Wall Unit(s)
Flooring Wood, Tile, Vinyl, Carpet, Hardwood
Appliance Other
Exterior
Exterior Feature Rain Gutters
Garage Spaces 1.0
Community Features Public Transportation, Shopping, Park, Public School
Roof Type Shingle
Total Parking Spaces 7
Garage Yes
Building
Story 3
Foundation Concrete Perimeter
Sewer Public Sewer
Water Public
Schools
Elementary Schools Mary Fonseca Elementary School
Middle Schools Tabot Innovation School
High Schools B M C Durfee High School
Others
Senior Community false






