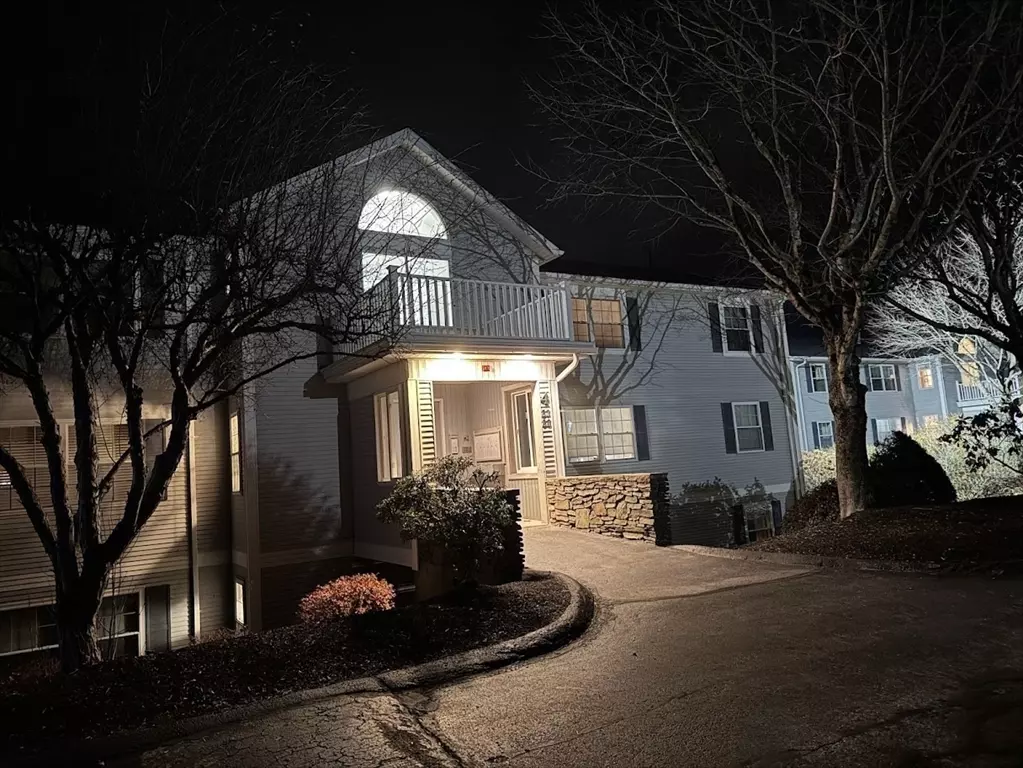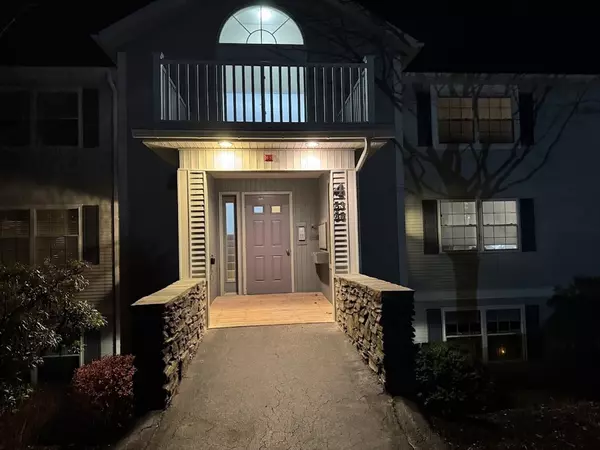
4 Crestview Dr #55 Spencer, MA 01562
2 Beds
1 Bath
1,060 SqFt
Open House
Sat Nov 22, 11:00am - 1:00pm
UPDATED:
Key Details
Property Type Condo
Sub Type Condominium
Listing Status Active
Purchase Type For Sale
Square Footage 1,060 sqft
Price per Sqft $301
MLS Listing ID 73456133
Bedrooms 2
Full Baths 1
HOA Fees $250/mo
Year Built 2005
Annual Tax Amount $2,462
Tax Year 2025
Property Sub-Type Condominium
Property Description
Location
State MA
County Worcester
Zoning Res
Direction GPS for fastest route
Rooms
Basement N
Primary Bedroom Level First
Dining Room Flooring - Stone/Ceramic Tile, Exterior Access, Open Floorplan, Slider
Kitchen Flooring - Stone/Ceramic Tile
Interior
Heating Forced Air, Natural Gas, Individual, Unit Control
Cooling Central Air, Individual, Unit Control
Appliance Range, Dishwasher, Refrigerator, Washer, Dryer
Laundry First Floor, In Unit
Exterior
Exterior Feature Deck - Composite, Covered Patio/Deck, Professional Landscaping
Community Features Public Transportation, Shopping, Park, Medical Facility, Highway Access, Public School
Waterfront Description Lake/Pond,3/10 to 1/2 Mile To Beach,Beach Ownership(Public)
Roof Type Shingle
Total Parking Spaces 1
Garage No
Building
Story 1
Sewer Public Sewer
Water Public
Schools
Elementary Schools Wire Village
Middle Schools Knox Trail
High Schools David Prouty
Others
Pets Allowed Yes w/ Restrictions
Senior Community false






