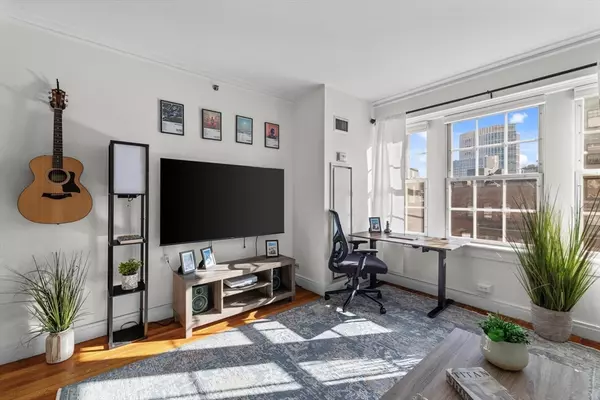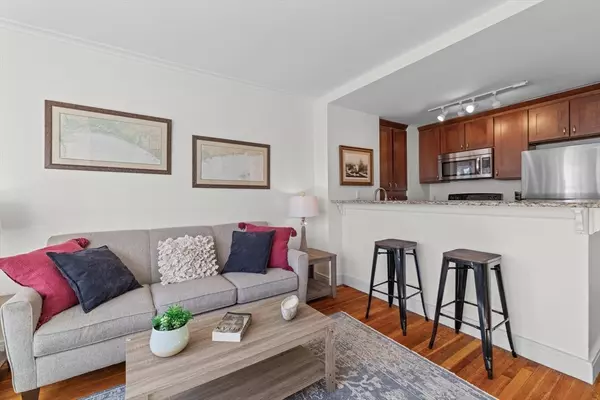
534 Beacon St #602 Boston, MA 02215
1 Bed
1 Bath
521 SqFt
Open House
Fri Nov 21, 12:00pm - 1:00pm
Sat Nov 22, 11:00am - 1:00pm
Sun Nov 23, 11:00am - 1:00pm
UPDATED:
Key Details
Property Type Condo
Sub Type Condominium
Listing Status Active
Purchase Type For Sale
Square Footage 521 sqft
Price per Sqft $1,295
MLS Listing ID 73456204
Bedrooms 1
Full Baths 1
HOA Fees $578/mo
Year Built 1900
Annual Tax Amount $3,459
Tax Year 2025
Property Sub-Type Condominium
Property Description
Location
State MA
County Suffolk
Area Back Bay
Zoning CD
Direction Beacon St to Corner of Charlesgate
Rooms
Basement N
Primary Bedroom Level First
Kitchen Flooring - Hardwood, Flooring - Stone/Ceramic Tile, Countertops - Stone/Granite/Solid, Countertops - Upgraded, Breakfast Bar / Nook, Stainless Steel Appliances
Interior
Interior Features Closet, Entrance Foyer, Elevator
Heating Central, Heat Pump, Natural Gas, Unit Control
Cooling Central Air, Heat Pump, Unit Control
Flooring Wood, Tile, Laminate, Flooring - Stone/Ceramic Tile
Appliance Range, Dishwasher, Disposal, Microwave, Refrigerator
Laundry In Building
Exterior
Community Features Public Transportation, Shopping, Park, Walk/Jog Trails, Highway Access, T-Station, University
Utilities Available for Electric Range
Total Parking Spaces 1
Garage No
Building
Story 1
Sewer Public Sewer
Water Public
Others
Pets Allowed Yes w/ Restrictions
Senior Community false
Acceptable Financing Contract
Listing Terms Contract






