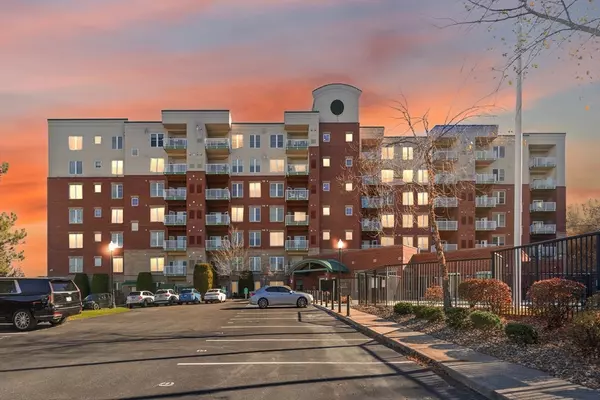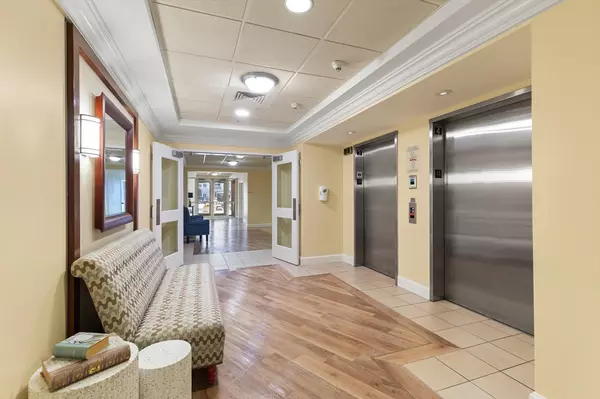
36 Village #506 Middleton, MA 01949
2 Beds
2 Baths
1,036 SqFt
Open House
Fri Nov 21, 3:00pm - 4:30pm
Sat Nov 22, 11:00am - 12:30pm
Sun Nov 23, 10:30am - 12:00pm
UPDATED:
Key Details
Property Type Condo
Sub Type Condominium
Listing Status Active
Purchase Type For Sale
Square Footage 1,036 sqft
Price per Sqft $540
MLS Listing ID 73456303
Bedrooms 2
Full Baths 2
HOA Fees $614/mo
Year Built 2003
Annual Tax Amount $5,642
Tax Year 2025
Property Sub-Type Condominium
Property Description
Location
State MA
County Essex
Zoning IH
Direction GPS** Route 1S to Ferncroft. Refer to GPS.
Rooms
Basement N
Primary Bedroom Level First
Kitchen Flooring - Wood, Pantry, Countertops - Stone/Granite/Solid, Breakfast Bar / Nook, Recessed Lighting, Stainless Steel Appliances, Gas Stove, Pocket Door, Flooring - Engineered Hardwood
Interior
Interior Features Internet Available - Unknown
Heating Forced Air, Natural Gas
Cooling Central Air
Flooring Engineered Hardwood
Appliance Range, Dishwasher, Disposal, Microwave, Refrigerator, Freezer, Washer, Dryer
Laundry Main Level, Gas Dryer Hookup, Washer Hookup, First Floor, In Unit
Exterior
Exterior Feature Balcony
Garage Spaces 1.0
Fence Security
Pool Association, In Ground
Community Features Shopping, Pool, Walk/Jog Trails, Golf, Medical Facility, Conservation Area, Highway Access, Private School, Public School
Utilities Available for Gas Range, for Gas Dryer, Washer Hookup
Roof Type Shingle
Total Parking Spaces 2
Garage Yes
Building
Story 7
Sewer Public Sewer
Water Public
Others
Pets Allowed Yes w/ Restrictions
Senior Community false
Acceptable Financing Contract
Listing Terms Contract






