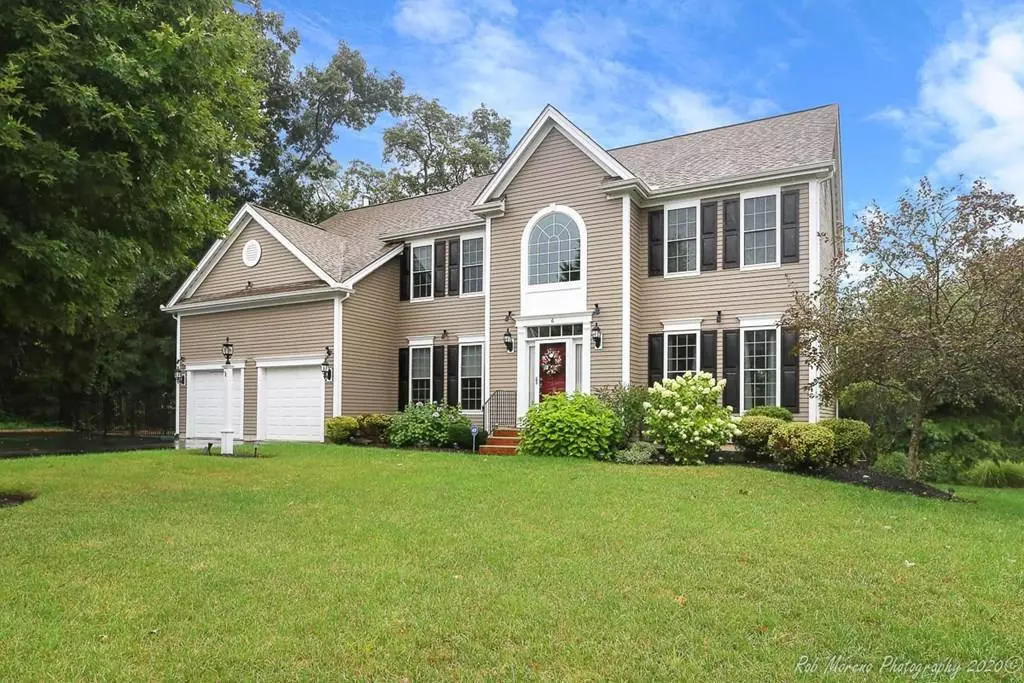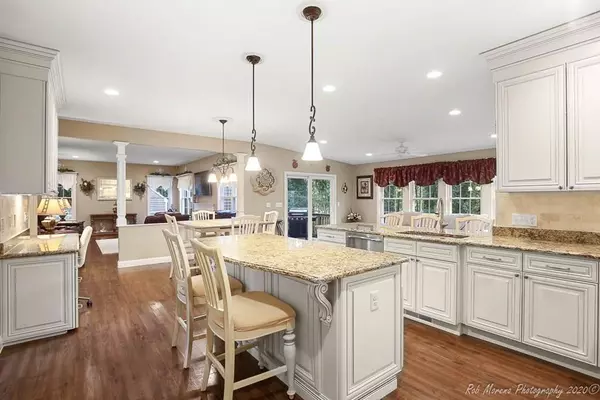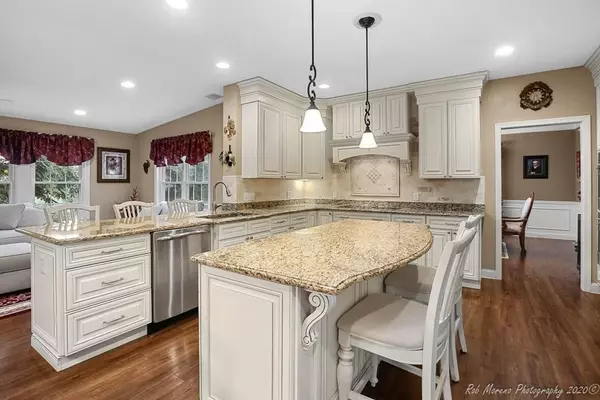$960,000
$969,900
1.0%For more information regarding the value of a property, please contact us for a free consultation.
6 Bunting Way Danvers, MA 01923
5 Beds
4.5 Baths
4,858 SqFt
Key Details
Sold Price $960,000
Property Type Single Family Home
Sub Type Single Family Residence
Listing Status Sold
Purchase Type For Sale
Square Footage 4,858 sqft
Price per Sqft $197
Subdivision Choate Farm
MLS Listing ID 72725934
Sold Date 11/30/20
Style Colonial
Bedrooms 5
Full Baths 4
Half Baths 1
HOA Fees $29/ann
HOA Y/N true
Year Built 2007
Annual Tax Amount $10,767
Tax Year 2020
Lot Size 0.350 Acres
Acres 0.35
Property Sub-Type Single Family Residence
Property Description
Want it all? You've got it right here in the lovely Choate subdivision! Surrounded by stylish and beautiful homes, the uniqueness of this gem makes it stand out from the rest. Customized with a not to be missed legal in-law setup in the walk out lower level, the accommodations for your guests/family are of the same quality as the main home. Four bedrooms in the main home and one in the guest area mean there is spacious room for everyone. Remodeled with style and substance, this is one home to put on your “must see” list and make it soon! You don't want to miss out on this one! - Private showings. NO Sign - Please do not walk the property grounds unless accompanied by the LA.
Location
State MA
County Essex
Zoning R3
Direction Locust St to Robin Hill to Bunting Way
Rooms
Family Room Flooring - Laminate, Cable Hookup, Recessed Lighting
Basement Full, Partially Finished, Walk-Out Access, Interior Entry, Concrete
Primary Bedroom Level Second
Dining Room Flooring - Laminate, Window(s) - Bay/Bow/Box, Wainscoting
Kitchen Flooring - Laminate, Dining Area, Pantry, Countertops - Stone/Granite/Solid, Kitchen Island, Cabinets - Upgraded, Deck - Exterior, Exterior Access, Open Floorplan, Recessed Lighting, Remodeled, Slider, Lighting - Pendant
Interior
Interior Features Open Floorplan, Recessed Lighting, Slider, Bathroom - Full, Bathroom - Double Vanity/Sink, Pantry, Countertops - Stone/Granite/Solid, Kitchen Island, Sitting Room, Kitchen, Living/Dining Rm Combo, Bathroom
Heating Central, Forced Air, Oil
Cooling Central Air
Flooring Tile, Carpet, Hardwood, Wood Laminate, Other, Flooring - Laminate, Flooring - Stone/Ceramic Tile, Flooring - Wall to Wall Carpet
Fireplaces Number 1
Appliance Oven, Dishwasher, Disposal, Trash Compactor, Microwave, Countertop Range, Refrigerator, Washer, Dryer, Electric Water Heater, Utility Connections for Electric Range, Utility Connections for Electric Oven, Utility Connections for Electric Dryer
Laundry Flooring - Laminate, Main Level, First Floor
Exterior
Exterior Feature Rain Gutters, Storage
Garage Spaces 2.0
Community Features Shopping, Park, Walk/Jog Trails, Conservation Area, Highway Access, House of Worship, Private School, Public School
Utilities Available for Electric Range, for Electric Oven, for Electric Dryer
Roof Type Shingle
Total Parking Spaces 4
Garage Yes
Building
Lot Description Cul-De-Sac, Easements, Sloped
Foundation Concrete Perimeter
Sewer Public Sewer
Water Public
Architectural Style Colonial
Schools
Elementary Schools Smith
Middle Schools Holten Richmond
High Schools Dhs Or Prep
Others
Senior Community false
Read Less
Want to know what your home might be worth? Contact us for a FREE valuation!

Our team is ready to help you sell your home for the highest possible price ASAP
Bought with Michael Shea • Shea Real Estate





