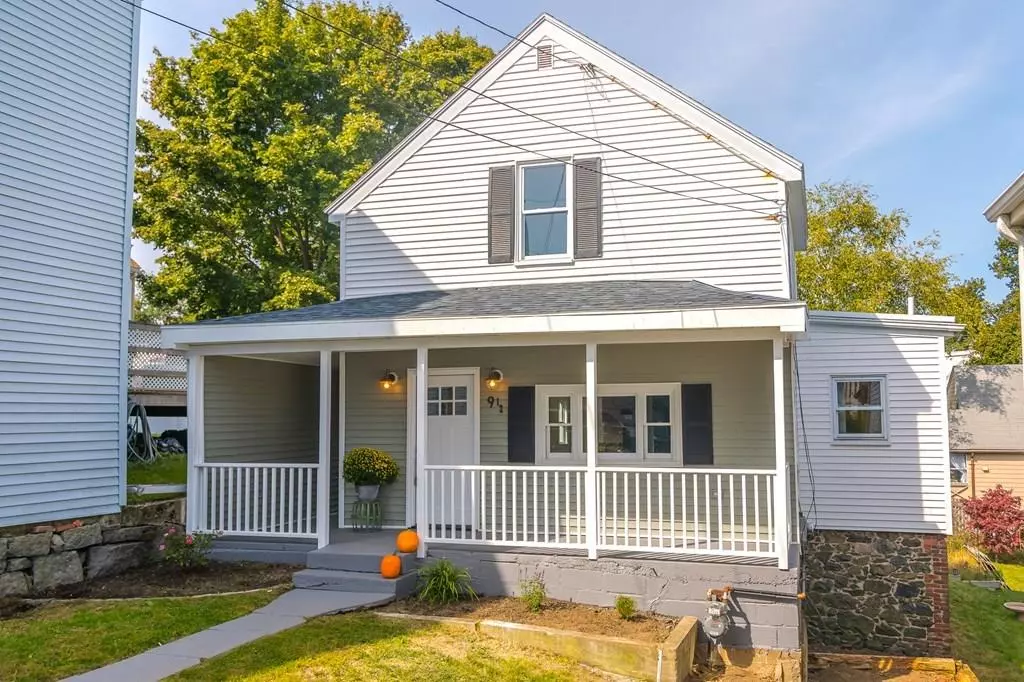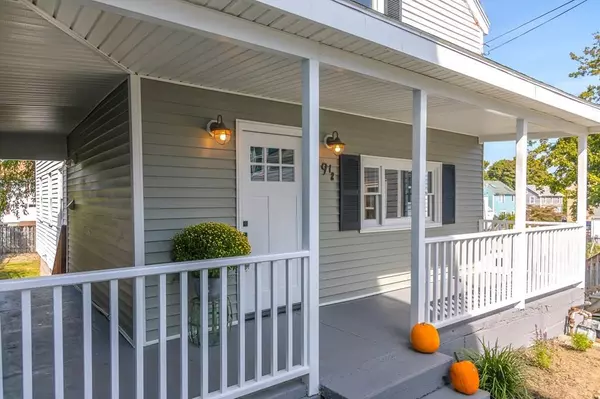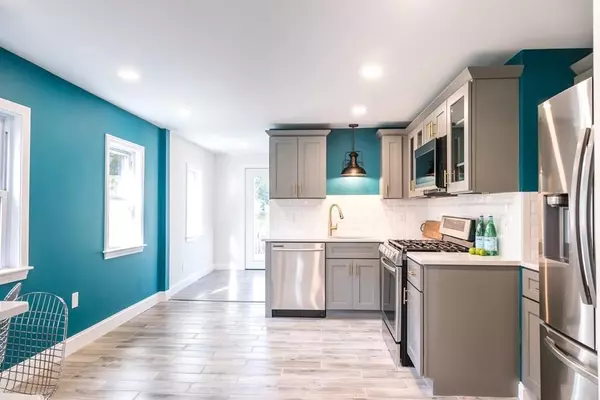$465,000
$414,900
12.1%For more information regarding the value of a property, please contact us for a free consultation.
9 1/2 Albion St Salem, MA 01970
3 Beds
1 Bath
1,104 SqFt
Key Details
Sold Price $465,000
Property Type Single Family Home
Sub Type Single Family Residence
Listing Status Sold
Purchase Type For Sale
Square Footage 1,104 sqft
Price per Sqft $421
MLS Listing ID 72732325
Sold Date 11/05/20
Style Cottage
Bedrooms 3
Full Baths 1
Year Built 1900
Annual Tax Amount $4,702
Tax Year 2020
Lot Size 3,920 Sqft
Acres 0.09
Property Sub-Type Single Family Residence
Property Description
Beautifully newly renovated 3 bedroom, 1 large bathroom house! Located in a desirable Witch Craft location! The welcoming front entryway leads you into your open concept floor plan main living space which boasts a lovely living room, custom chef's kitchen with sparkling quartz countertops, an alcove for dining & sliding glass doors that lead out into a lovely/spacious meticulously landscaped rear deck with great size yard. Main floor has a large coat closet with washer and dryer hook up, good size bedroom and large bathroom with double vanity. The 2nd floor features two generously sized bedrooms with plenty of closet space. Good size dry basement could be used for storage or an exercise room. House has tons of natural lighting, great energy and balance! New improved driveway and many more updates through out!
Location
State MA
County Essex
Zoning res
Direction GPS
Rooms
Basement Full, Walk-Out Access
Dining Room Flooring - Laminate, Balcony / Deck, Deck - Exterior, Recessed Lighting, Remodeled, Slider
Kitchen Dining Area, Countertops - Upgraded, Breakfast Bar / Nook, Open Floorplan, Recessed Lighting, Remodeled, Stainless Steel Appliances, Gas Stove
Interior
Heating Hot Water, Natural Gas
Cooling None
Flooring Tile
Appliance Range, Dishwasher, Disposal, Microwave, Refrigerator, Gas Water Heater, Utility Connections for Gas Range, Utility Connections for Electric Dryer
Laundry Flooring - Stone/Ceramic Tile, Main Level, Electric Dryer Hookup, Remodeled, Washer Hookup
Exterior
Community Features Public Transportation, Shopping, Medical Facility, Bike Path, Conservation Area, Highway Access, House of Worship, Private School, Public School, T-Station, University
Utilities Available for Gas Range, for Electric Dryer, Washer Hookup
Roof Type Shingle
Total Parking Spaces 2
Garage No
Building
Lot Description Level
Foundation Concrete Perimeter
Sewer Public Sewer
Water Public
Architectural Style Cottage
Read Less
Want to know what your home might be worth? Contact us for a FREE valuation!

Our team is ready to help you sell your home for the highest possible price ASAP
Bought with Joyce Sullivan • Keller Williams Realty





