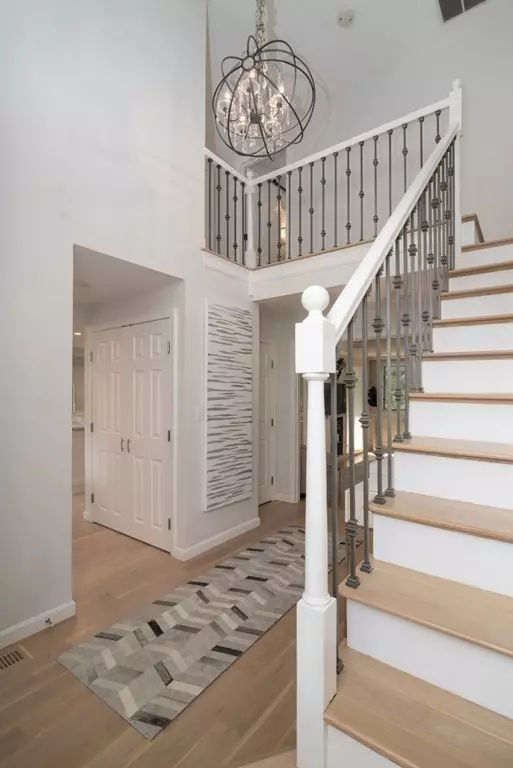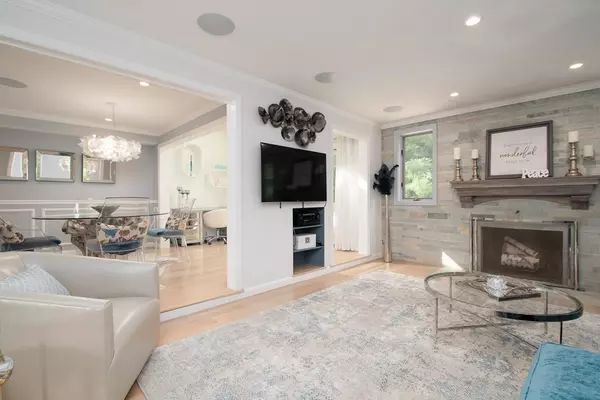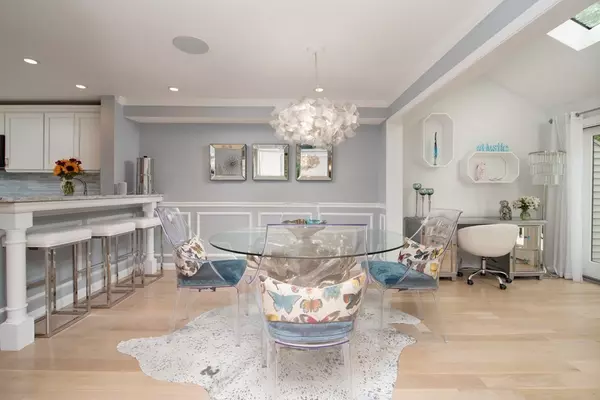$575,000
$549,000
4.7%For more information regarding the value of a property, please contact us for a free consultation.
11 Brassie Way #11 North Reading, MA 01864
2 Beds
2.5 Baths
1,520 SqFt
Key Details
Sold Price $575,000
Property Type Condo
Sub Type Condominium
Listing Status Sold
Purchase Type For Sale
Square Footage 1,520 sqft
Price per Sqft $378
MLS Listing ID 72687158
Sold Date 08/27/20
Bedrooms 2
Full Baths 2
Half Baths 1
HOA Fees $391/mo
HOA Y/N true
Year Built 1984
Annual Tax Amount $7,460
Tax Year 2020
Property Sub-Type Condominium
Property Description
There is updated, then there is GORGEOUS, this is GORGEOUS the unit has been completely updated by the current owners. They have replaced all flooring with a wide plank oak on the first and second levels. The minute you open the front door you will see a beautiful fireplace with a stone accent wall from floor to ceiling and new baluster system on the stairs with wrought iron spindles. The kitchen is 100% updated with white cabinetry, quartz counter tops, eat at island, stainless steel appliances, wine frig and a gas double oven, the kitchen opens to a large dining room and an adjacent home office, there are new sliders that lead to a private deck. The second floor has all new closest systems, new paint, flooring and two full baths completely remodeled. The Lower level is also finished with a storage room, media room and a home office, a new rug has just been installed. The garage is large enough for a car, and storage, there is also excess storage above with pull down stairs for access
Location
State MA
County Middlesex
Zoning RA
Direction Rte 62 to The Greens
Rooms
Family Room Closet/Cabinets - Custom Built, Flooring - Laminate, Lighting - Overhead
Primary Bedroom Level Second
Dining Room Flooring - Hardwood, Chair Rail, Open Floorplan, Paints & Finishes - Low VOC, Recessed Lighting, Remodeled, Wainscoting, Crown Molding
Kitchen Flooring - Hardwood, Countertops - Stone/Granite/Solid, Countertops - Upgraded, Cabinets - Upgraded, Open Floorplan, Recessed Lighting, Remodeled, Stainless Steel Appliances, Wine Chiller, Gas Stove, Peninsula
Interior
Interior Features Vaulted Ceiling(s), Lighting - Overhead, Office, Wired for Sound
Heating Forced Air, Natural Gas
Cooling Central Air
Flooring Tile, Carpet, Hardwood, Flooring - Hardwood
Fireplaces Number 1
Fireplaces Type Living Room
Appliance Range, Dishwasher, Microwave, Refrigerator, Washer, Dryer, Range Hood, Gas Water Heater, Utility Connections for Gas Range, Utility Connections for Gas Oven, Utility Connections for Electric Dryer
Laundry Electric Dryer Hookup, Washer Hookup, First Floor, In Unit
Exterior
Exterior Feature Rain Gutters
Garage Spaces 1.0
Community Features Shopping, Tennis Court(s), Park, Walk/Jog Trails, Golf, Medical Facility, Laundromat, Bike Path, Conservation Area, Highway Access, House of Worship, Public School
Utilities Available for Gas Range, for Gas Oven, for Electric Dryer, Washer Hookup
Roof Type Shingle
Total Parking Spaces 1
Garage Yes
Building
Story 2
Sewer Private Sewer
Water Public
Schools
Elementary Schools Batchelder
Middle Schools Nrmhs
High Schools Nrmhs
Others
Pets Allowed Breed Restrictions
Senior Community false
Acceptable Financing Contract
Listing Terms Contract
Read Less
Want to know what your home might be worth? Contact us for a FREE valuation!

Our team is ready to help you sell your home for the highest possible price ASAP
Bought with Joyce Sullivan • Keller Williams Realty





