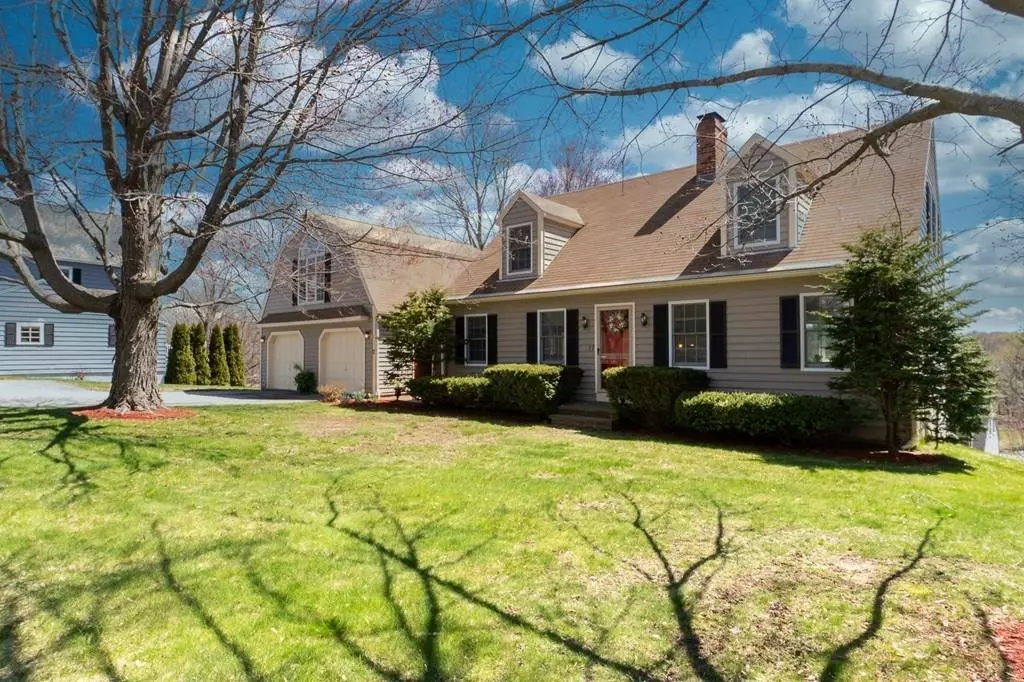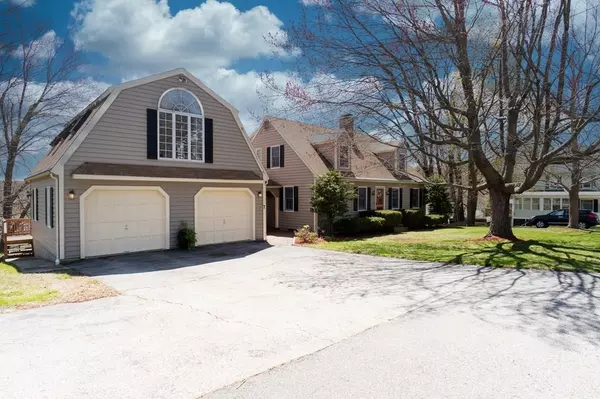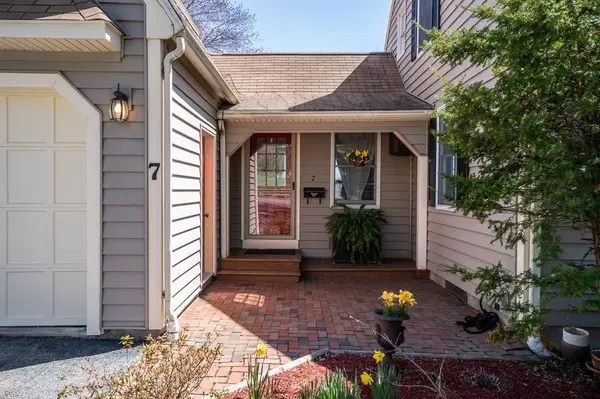$535,000
$535,000
For more information regarding the value of a property, please contact us for a free consultation.
7 Glenwood St Amesbury, MA 01913
4 Beds
3.5 Baths
2,540 SqFt
Key Details
Sold Price $535,000
Property Type Single Family Home
Sub Type Single Family Residence
Listing Status Sold
Purchase Type For Sale
Square Footage 2,540 sqft
Price per Sqft $210
MLS Listing ID 72649280
Sold Date 07/01/20
Style Cape
Bedrooms 4
Full Baths 3
Half Baths 1
Year Built 1979
Annual Tax Amount $7,138
Tax Year 2020
Lot Size 0.460 Acres
Acres 0.46
Property Sub-Type Single Family Residence
Property Description
There is more than meets the eye in this sweet and sunny Glenwood St Cape! Looking for room to grow? How about flexible space for a home business, extended family or guests? With 4 beds, including an updated in-law / guest suite with separate entrance as well as a beautifully finished lower level, this may be the one! Exclusively residential, the quiet neighborhood and picturesque lot will leave you with quiet relaxation difficult to find so close to a bustling downtown. Summer is calling with the several decks looking over the perfectly groomed yard. Inside features an updated kitchen with modern finishes, including bright cabinets, new countertops, backsplash, farmer's sink and new floors. Engage in endless conversations while cooking open to the very large dining room. Three beds and a freshly painted bath are perfectly appointed on the main upper level. Imaginations will run wild with all the space in the fully finished lower level. You will not find another home like this one!
Location
State MA
County Essex
Zoning R20
Direction GPS
Rooms
Basement Full, Finished
Primary Bedroom Level Second
Interior
Interior Features Bathroom, Inlaw Apt., Mud Room
Heating Baseboard, Oil
Cooling None
Flooring Wood, Tile, Carpet
Laundry In Basement
Exterior
Garage Spaces 2.0
Community Features Public Transportation, Shopping, Park, Walk/Jog Trails, Medical Facility, Bike Path, Highway Access, House of Worship, Marina, Private School, Public School
Waterfront Description Beach Front
Roof Type Shingle
Total Parking Spaces 4
Garage Yes
Building
Foundation Concrete Perimeter
Sewer Public Sewer
Water Public
Architectural Style Cape
Read Less
Want to know what your home might be worth? Contact us for a FREE valuation!

Our team is ready to help you sell your home for the highest possible price ASAP
Bought with Joyce Sullivan • Keller Williams Realty





