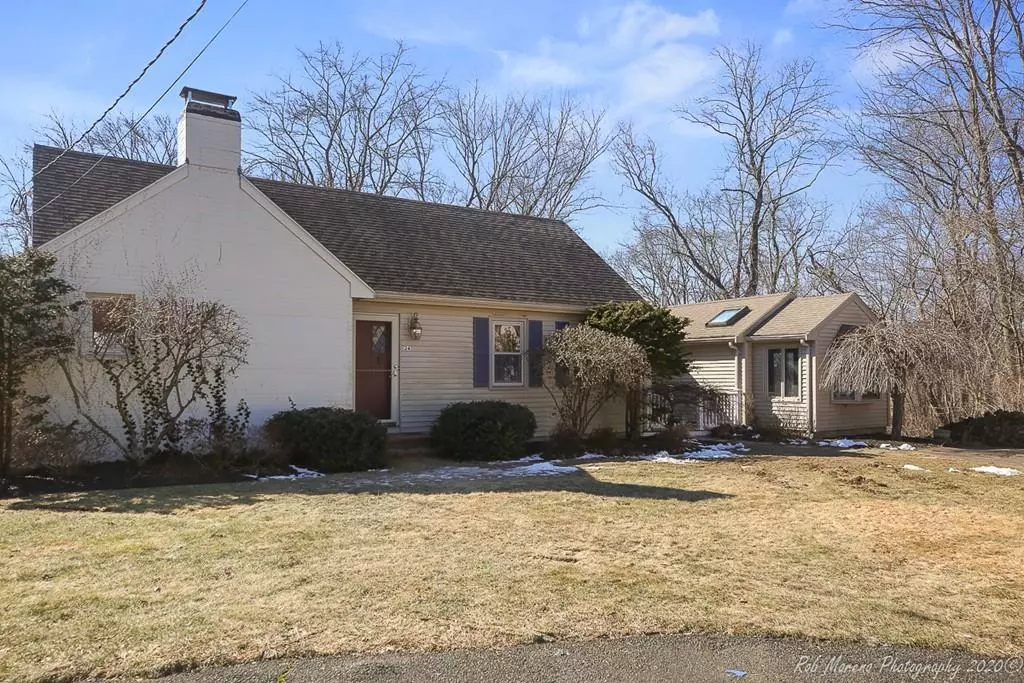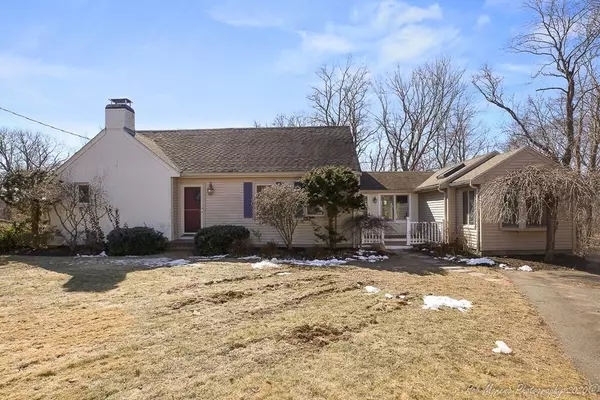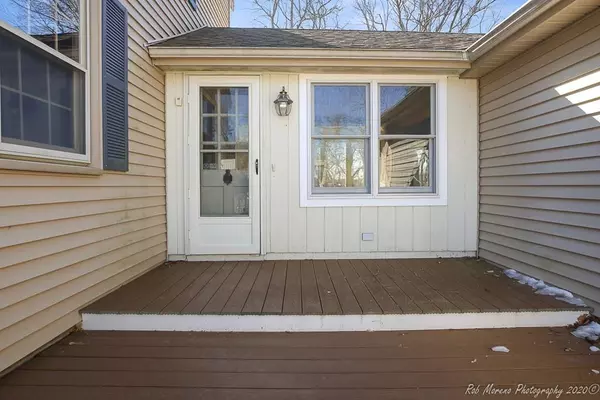$527,500
$529,900
0.5%For more information regarding the value of a property, please contact us for a free consultation.
24 Grandview Rd Danvers, MA 01923
3 Beds
1.5 Baths
2,111 SqFt
Key Details
Sold Price $527,500
Property Type Single Family Home
Sub Type Single Family Residence
Listing Status Sold
Purchase Type For Sale
Square Footage 2,111 sqft
Price per Sqft $249
MLS Listing ID 72638804
Sold Date 05/01/20
Style Cape
Bedrooms 3
Full Baths 1
Half Baths 1
HOA Y/N false
Year Built 1996
Annual Tax Amount $6,381
Tax Year 2020
Lot Size 0.460 Acres
Acres 0.46
Property Sub-Type Single Family Residence
Property Description
NEW -- Spacious Cape Cod style home located at the end of a Cul-de-sac in desirable “Hawthorne” neighborhood. Tremendous opportunity to build “sweat equity” with hardwood floors in most every room and a huge walk-out basement (perfect for a growing family or man cave). ENDLESS POSSIBILITIES for this custom-built home. For your safety and in consideration of others we will schedule private showings to qualified buyers only. First view interactive floor plans & all documents in MLS prior to appointment request. Seller is trustee and did not live in the property. Property is being sold “as is." Buyers and their representatives are responsible to verify all listing information and perform their own due diligence.
Location
State MA
County Essex
Area Hathorne
Zoning R3
Direction Route 62 (near the Essex Tech) to Prentiss right onto Grandview
Rooms
Family Room Flooring - Hardwood, Exterior Access, Lighting - Overhead
Basement Full, Partially Finished, Walk-Out Access, Interior Entry, Concrete
Primary Bedroom Level Second
Dining Room Flooring - Hardwood, Window(s) - Bay/Bow/Box
Kitchen Closet/Cabinets - Custom Built, Flooring - Laminate, Dining Area, Pantry, Countertops - Stone/Granite/Solid
Interior
Interior Features Dining Area, Open Floorplan, Bathroom - Half, Study
Heating Baseboard, Oil
Cooling None
Flooring Tile, Laminate, Hardwood, Flooring - Laminate, Flooring - Hardwood
Fireplaces Number 1
Appliance Range, Dishwasher, Microwave, Refrigerator, Utility Connections for Electric Range
Exterior
Community Features Public Transportation, Shopping, Pool, Tennis Court(s), Park, Walk/Jog Trails, Stable(s), Golf, Medical Facility, Laundromat, Bike Path, Conservation Area, Highway Access, House of Worship, Marina, Private School, Public School, T-Station, University
Utilities Available for Electric Range
View Y/N Yes
View Scenic View(s)
Roof Type Shingle
Total Parking Spaces 4
Garage No
Building
Lot Description Cul-De-Sac, Gentle Sloping
Foundation Concrete Perimeter
Sewer Public Sewer
Water Public
Architectural Style Cape
Schools
Elementary Schools Highlands
Middle Schools Holten Richmond
High Schools Dhs
Others
Senior Community false
Read Less
Want to know what your home might be worth? Contact us for a FREE valuation!

Our team is ready to help you sell your home for the highest possible price ASAP
Bought with Chinatti Realty Group • Pathways





