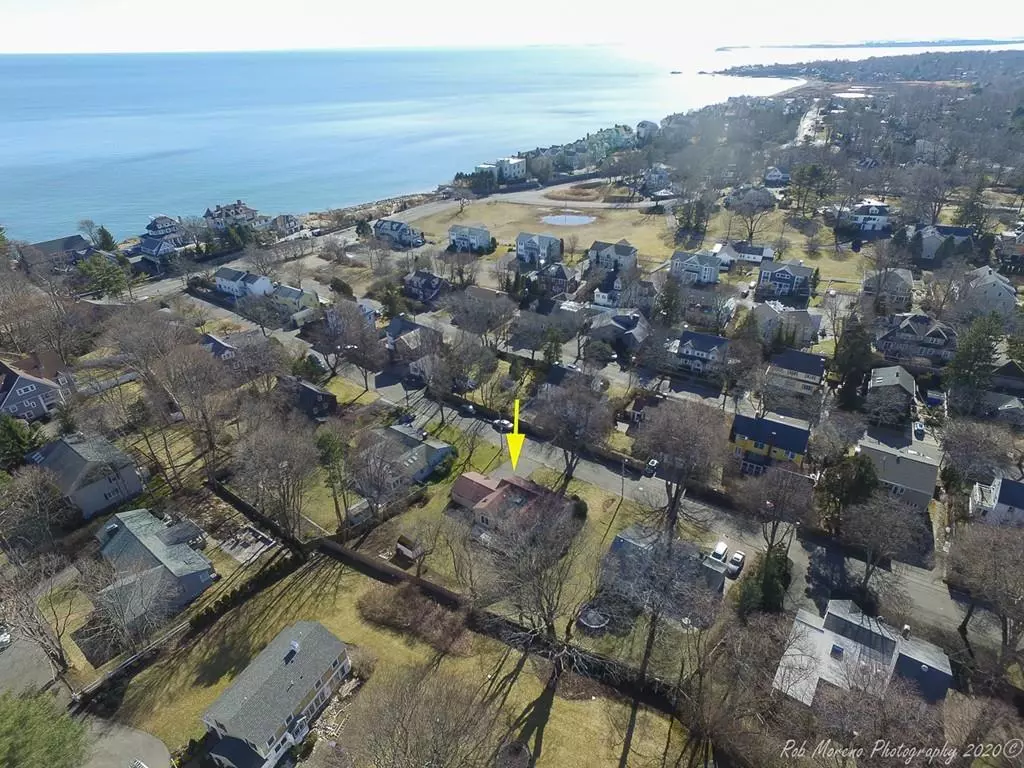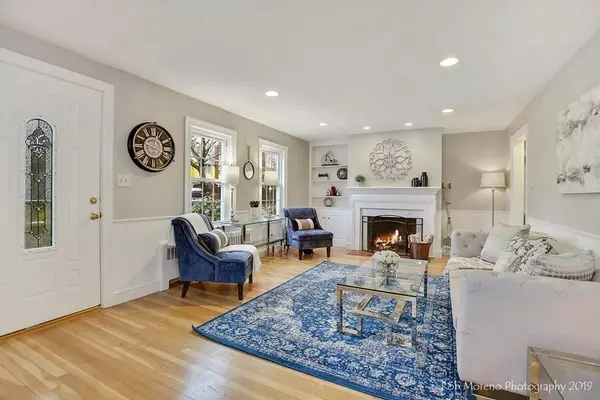$700,000
$699,900
For more information regarding the value of a property, please contact us for a free consultation.
15 Briar Lane Marblehead, MA 01945
4 Beds
3 Baths
2,611 SqFt
Key Details
Sold Price $700,000
Property Type Single Family Home
Sub Type Single Family Residence
Listing Status Sold
Purchase Type For Sale
Square Footage 2,611 sqft
Price per Sqft $268
Subdivision Preston Beach
MLS Listing ID 72598582
Sold Date 03/20/20
Style Ranch
Bedrooms 4
Full Baths 3
HOA Y/N false
Year Built 1953
Annual Tax Amount $7,109
Tax Year 2019
Lot Size 0.270 Acres
Acres 0.27
Property Sub-Type Single Family Residence
Property Description
Why drive to the beach when it's just steps away? Enjoy single level living in this casual coastal neighborhood home with crisp clean lines, bright sunny spaces, and an in-law suite with separate entrance for extended family, guests, or Airbnb . . so many options. Spacious partially finished lower level offers not only additional living space but also ads value in home ownership. A spacious flat yard for outdoor enjoyment is outside your doorstep. All this and easy access to Boston, trains, shopping, schools, and beaches. Wouldn't you love to enjoy 2020 in your new home? Marblehead beckons you so don't miss this opportunity to live in this Preston Beach neighborhood!
Location
State MA
County Essex
Area Clifton
Zoning SR
Direction Atlantic to Briar Lane
Rooms
Family Room Ceiling Fan(s), Flooring - Hardwood, Window(s) - Stained Glass, Recessed Lighting, Slider, Lighting - Sconce
Basement Partially Finished
Primary Bedroom Level Main
Dining Room Closet/Cabinets - Custom Built, Flooring - Hardwood
Kitchen Kitchen Island, Breakfast Bar / Nook, Recessed Lighting, Remodeled
Interior
Interior Features Cabinets - Upgraded
Heating Baseboard, Oil
Cooling None
Flooring Tile, Carpet, Hardwood, Flooring - Hardwood
Fireplaces Number 1
Fireplaces Type Living Room
Appliance Range, Dishwasher, Disposal, Refrigerator, Washer, Dryer, Oil Water Heater, Utility Connections for Electric Range
Laundry In Basement
Exterior
Exterior Feature Rain Gutters
Community Features Public Transportation, Shopping, Tennis Court(s), Park, Walk/Jog Trails, Golf, Medical Facility, Highway Access, House of Worship, Marina, Private School, Public School
Utilities Available for Electric Range
Waterfront Description Beach Front, Ocean, Walk to, 0 to 1/10 Mile To Beach
Roof Type Shingle
Total Parking Spaces 4
Garage No
Building
Lot Description Level
Foundation Concrete Perimeter
Sewer Public Sewer
Water Public
Architectural Style Ranch
Schools
Elementary Schools Glover
Middle Schools Private/Public
High Schools Mhs
Read Less
Want to know what your home might be worth? Contact us for a FREE valuation!

Our team is ready to help you sell your home for the highest possible price ASAP
Bought with Ted Richard • J. Barrett & Company





