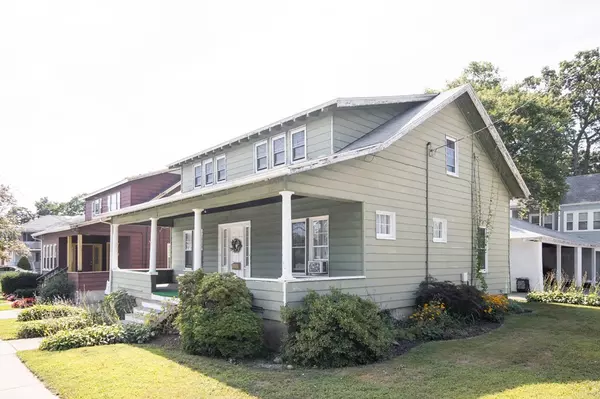$410,000
$429,000
4.4%For more information regarding the value of a property, please contact us for a free consultation.
90 Bridge Street Beverly, MA 01915
5 Beds
2 Baths
1,666 SqFt
Key Details
Sold Price $410,000
Property Type Multi-Family
Sub Type 2 Family - 2 Units Up/Down
Listing Status Sold
Purchase Type For Sale
Square Footage 1,666 sqft
Price per Sqft $246
MLS Listing ID 72557363
Sold Date 12/06/19
Bedrooms 5
Full Baths 2
Year Built 1935
Annual Tax Amount $5,174
Tax Year 2019
Lot Size 5,227 Sqft
Acres 0.12
Property Sub-Type 2 Family - 2 Units Up/Down
Property Description
Ryal Side Beverly - 2 Unit Multi Family with sweat equity galore. Great for investor or occupy one unit and rent the other. Newer roof, boiler, oil tank, and many windows have been replaced. The property needs some work which is reflected in the price. Unit 1 features a Living Room, Dining Room, 2 bedrooms and 1 bath. Unit 2 features 3 Bedrooms, eat-in kitchen with separate unfinished galley area (onus on buyer to complete). Conveniently located to public transportation. This is an Estate Sale and subject to acquiring a license to sell from the Essex County Probate and Family Court (PR has been appointed).Seller and Broker make no representations implied, stated or other wise. Buyer and buyer's agent must do their own due diligence. PROPERTY WILL NOT QUALIFY FOR CONVENTIONAL & SOME FHA LOANS DUE TO 2ND FL UNIT WITHOUT KITCHEN.
Location
State MA
County Essex
Area Ryal Side
Zoning R10
Direction Bridge Street - Route 62 (corner of Bridge & Hillcrest).
Rooms
Basement Full, Bulkhead, Concrete
Interior
Interior Features Unit 1(Ceiling Fans, Bathroom With Tub & Shower, Slider), Unit 2(Bathroom With Tub & Shower), Unit 1 Rooms(Living Room, Dining Room, Kitchen), Unit 2 Rooms(Kitchen)
Heating Unit 1(Central Heat, Hot Water Baseboard, Oil, Common), Unit 2(Central Heat, Hot Water Baseboard, Oil, Common)
Cooling Unit 1(None), Unit 2(None)
Flooring Vinyl, Varies Per Unit, Hardwood, Unit 1(undefined), Unit 2(Hardwood Floors, Wood Flooring)
Appliance Unit 1(Range, Dishwasher, Refrigerator), Gas Water Heater, Utility Connections for Gas Range, Utility Connections for Electric Range
Exterior
Exterior Feature Unit 1 Balcony/Deck, Unit 2 Balcony/Deck
Garage Spaces 4.0
Community Features Public Transportation, Park, Medical Facility, Laundromat
Utilities Available for Gas Range, for Electric Range
Roof Type Shingle
Total Parking Spaces 8
Garage Yes
Building
Lot Description Corner Lot
Story 3
Foundation Block, Stone
Sewer Public Sewer
Water Public
Schools
Elementary Schools Ayer
Middle Schools Briscoe
High Schools Bhs
Others
Senior Community false
Read Less
Want to know what your home might be worth? Contact us for a FREE valuation!

Our team is ready to help you sell your home for the highest possible price ASAP
Bought with Saverio Fulciniti • Highland Realty Advisors





