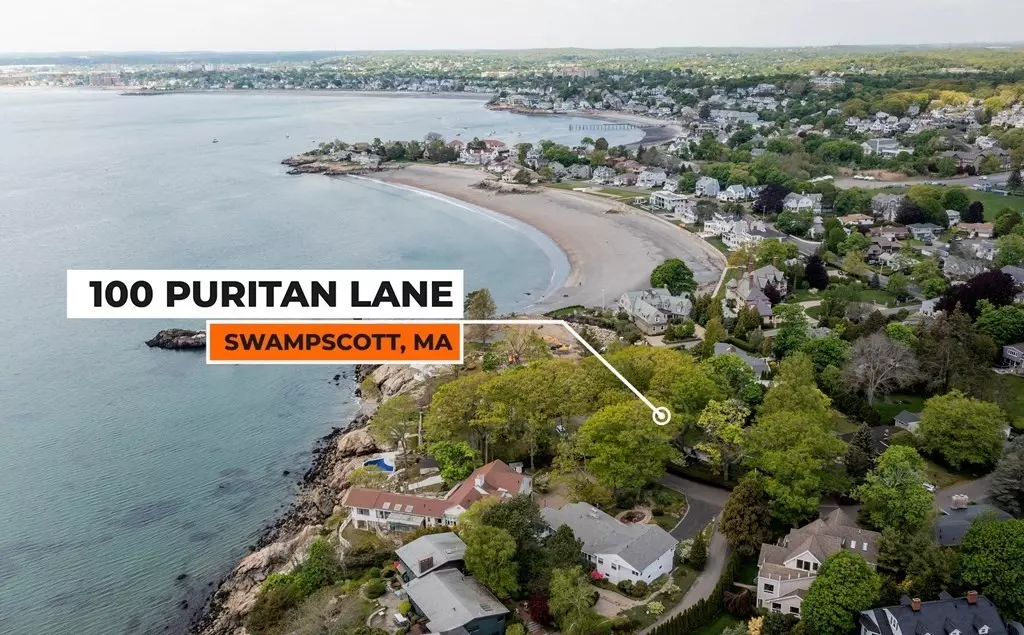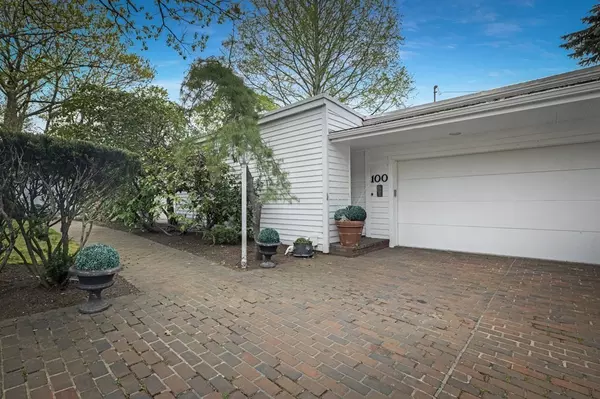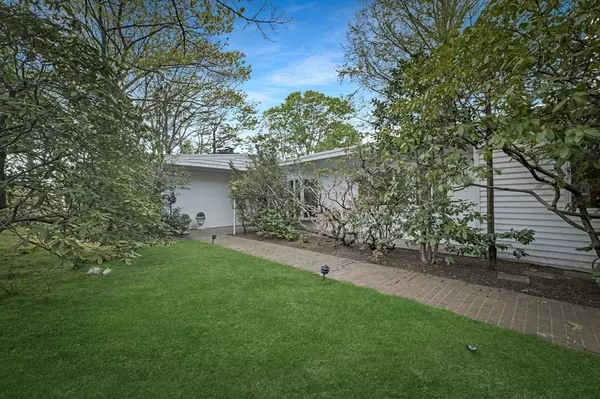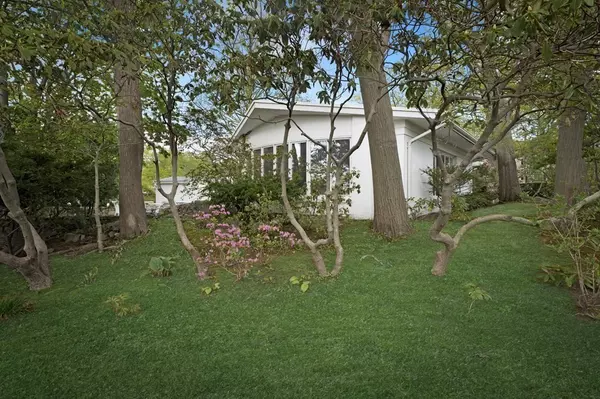$1,150,000
$1,299,000
11.5%For more information regarding the value of a property, please contact us for a free consultation.
100 Puritan Lane Swampscott, MA 01907
4 Beds
3.5 Baths
3,682 SqFt
Key Details
Sold Price $1,150,000
Property Type Single Family Home
Sub Type Single Family Residence
Listing Status Sold
Purchase Type For Sale
Square Footage 3,682 sqft
Price per Sqft $312
Subdivision Eismans Beach
MLS Listing ID 72835822
Sold Date 07/29/21
Style Contemporary
Bedrooms 4
Full Baths 3
Half Baths 1
HOA Y/N false
Year Built 1950
Annual Tax Amount $10,766
Tax Year 2021
Lot Size 0.340 Acres
Acres 0.34
Property Sub-Type Single Family Residence
Property Description
LOCATION LOCATION LOCATION...and OCEANVIEWS. Welcome to 100 Puritan Lane. This sprawling California Contemporary home is nestled among some of the most spectacular Oceanfront Residences on the New England coastline. Boasting 4 bedrooms, 3.5 baths, large sunfilled rooms that include a living room with a gorgeous stone fireplace as a centerpiece, the Great room is truly the heart of this home with ocean views and breathtaking sunrises. A flexible floor plan offers a separate wing ideal for a guest suite, an au-pair, or a private live-in care suite. 2 car garage, loads of storage, and an enormous mudroom/laundry room. This is a unique opportunity to create your vision. A truly magical setting steps to Eisman's Beach, great restaurants, the boardwalk to Nahant, the Commuter Rail, and just 13 miles to Boston. Open House 5/22 @12-1:30.
Location
State MA
County Essex
Zoning A1
Direction Puritan Road to oceanside of Puritan Lane
Rooms
Family Room Vaulted Ceiling(s), Cedar Closet(s), Flooring - Hardwood, Window(s) - Picture
Primary Bedroom Level Main
Dining Room Flooring - Stone/Ceramic Tile
Kitchen Flooring - Stone/Ceramic Tile, Window(s) - Picture, Pantry
Interior
Interior Features Bathroom - Full, Bathroom - Half, Bathroom, Bonus Room, Foyer
Heating Baseboard, Radiant, Oil
Cooling None
Flooring Tile, Hardwood, Stone / Slate, Flooring - Stone/Ceramic Tile
Fireplaces Number 1
Fireplaces Type Living Room
Appliance Range, Dishwasher, Disposal, Refrigerator, Washer, Dryer, Electric Water Heater, Tank Water Heater, Utility Connections for Electric Range, Utility Connections for Electric Oven
Laundry First Floor, Washer Hookup
Exterior
Exterior Feature Rain Gutters, Storage, Professional Landscaping, Sprinkler System
Garage Spaces 2.0
Community Features Public Transportation, Shopping, Tennis Court(s), Park, Walk/Jog Trails, Medical Facility, Bike Path, House of Worship, Marina, Private School, Public School, T-Station, University
Utilities Available for Electric Range, for Electric Oven, Washer Hookup
Waterfront Description Beach Front, Ocean, 0 to 1/10 Mile To Beach, Beach Ownership(Public)
Roof Type Tar/Gravel
Total Parking Spaces 2
Garage Yes
Building
Lot Description Easements, Level
Foundation Slab
Sewer Public Sewer
Water Public
Architectural Style Contemporary
Schools
Elementary Schools Stanley
Middle Schools Sms
High Schools Shs
Read Less
Want to know what your home might be worth? Contact us for a FREE valuation!

Our team is ready to help you sell your home for the highest possible price ASAP
Bought with The Proper Nest • William Raveis R.E. & Home Services





