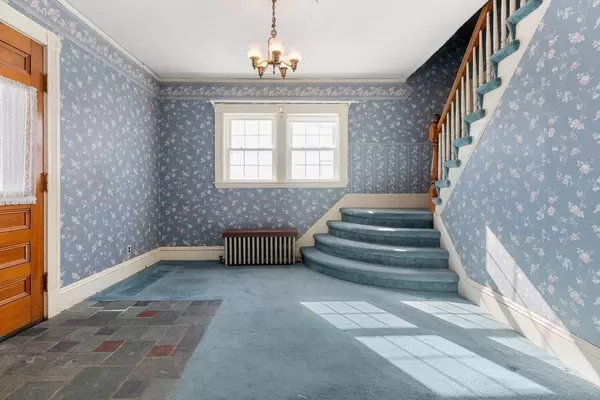$605,000
$499,900
21.0%For more information regarding the value of a property, please contact us for a free consultation.
21 Whitney St Saugus, MA 01906
4 Beds
1.5 Baths
2,313 SqFt
Key Details
Sold Price $605,000
Property Type Single Family Home
Sub Type Single Family Residence
Listing Status Sold
Purchase Type For Sale
Square Footage 2,313 sqft
Price per Sqft $261
MLS Listing ID 72943567
Sold Date 04/01/22
Style Colonial
Bedrooms 4
Full Baths 1
Half Baths 1
HOA Y/N false
Year Built 1910
Annual Tax Amount $5,502
Tax Year 2021
Lot Size 6,098 Sqft
Acres 0.14
Property Sub-Type Single Family Residence
Property Description
If you need space, look no further. This 4 Bed 1.5 Bath Colonial has so much to offer and will not last. The Grand entrance boasts early 20th century details, including custom moldings, high ceilings, and elegant curved stairway. Spacious eat in kitchen with sliders lead to the deck overlooking the beautifully landscaped backyard! The second floor features 4 spacious bedrooms with potential expansion on the third floor. Just minutes to the MBTA stop, shopping, and major highways Route 1 and I95. Showings begin at Open House Saturday and Sunday 12-2. Offers if any are due Tuesday at 11:00 with 48 hour response time.
Location
State MA
County Essex
Area Cliftondale
Zoning NA
Direction Essex Street to Mt Vernon to Myrtle Street to Whitney Street
Rooms
Basement Full
Primary Bedroom Level Second
Dining Room Closet, Flooring - Wall to Wall Carpet, Chair Rail, Lighting - Overhead
Kitchen Flooring - Stone/Ceramic Tile, Dining Area, Pantry, Deck - Exterior, Exterior Access, Slider
Interior
Interior Features Attic Access, Mud Room, Foyer, Bonus Room
Heating Central, Electric Baseboard, Hot Water, Natural Gas
Cooling Window Unit(s)
Flooring Tile, Vinyl, Carpet, Pine
Appliance Range, Dishwasher, Disposal, Microwave, Refrigerator, Washer, Dryer, Gas Water Heater, Utility Connections for Gas Range, Utility Connections for Gas Dryer
Exterior
Exterior Feature Rain Gutters, Storage
Fence Fenced
Community Features Public Transportation, Shopping, Park, Walk/Jog Trails, Medical Facility, Laundromat, Highway Access, House of Worship, Public School
Utilities Available for Gas Range, for Gas Dryer
Roof Type Shingle
Total Parking Spaces 4
Garage No
Building
Lot Description Level
Foundation Stone
Sewer Public Sewer
Water Public
Architectural Style Colonial
Others
Senior Community false
Read Less
Want to know what your home might be worth? Contact us for a FREE valuation!

Our team is ready to help you sell your home for the highest possible price ASAP
Bought with Demostenes Nunez • Tremont Realty Group, LLC





