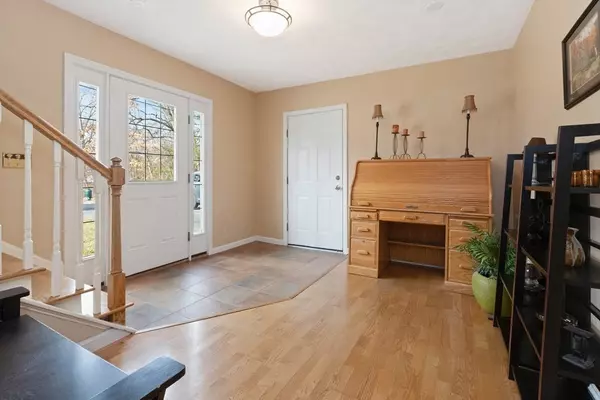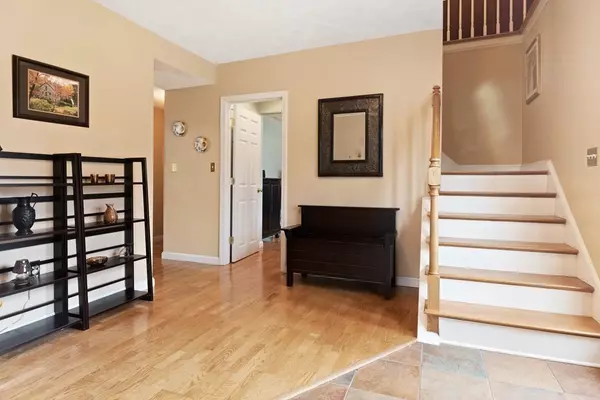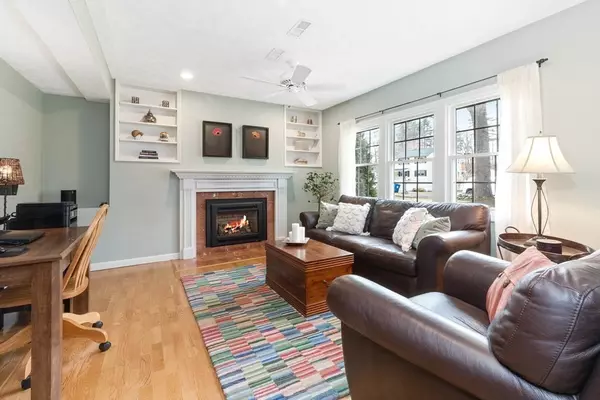$872,000
$724,900
20.3%For more information regarding the value of a property, please contact us for a free consultation.
71 Mountain Rd. Burlington, MA 01803
3 Beds
2 Baths
1,911 SqFt
Key Details
Sold Price $872,000
Property Type Single Family Home
Sub Type Single Family Residence
Listing Status Sold
Purchase Type For Sale
Square Footage 1,911 sqft
Price per Sqft $456
MLS Listing ID 72955923
Sold Date 05/19/22
Style Raised Ranch
Bedrooms 3
Full Baths 2
Year Built 1977
Annual Tax Amount $5,896
Tax Year 2022
Lot Size 0.470 Acres
Acres 0.47
Property Description
Your search is over! Pride of ownership is displayed in this meticulously maintained 3-4 bedroom 2 bath home w/ a beautiful floor plan, ideal for today's living! The updated kitchen is the heart of the home w/ gorgeous cherry cabinets, stainless appliances, granite countertops, seating at the peninsula & lighting galore! Kitchen then opens to a spacious dining area & wraps around to a comfortable living room w/ a large bay window. The main floor also boasts 3 well-appointed bedrooms & updated full bath. The 1st floor features a terrific family room w/ custom built-in shelves & a gas fireplace, the 2nd full bath, laundry & a flex room which can be a fourth bedroom, office, exercise room- the possibilities are endless! Extra special features including hardwood floors, vinyl siding, newer 12X22 deck, C/A, storage shed, & newer windows are just some of the hallmarks of this great family home. Outside you will find a large back yard, perfect for entertaining. Showings begin at OH on Thurs.
Location
State MA
County Middlesex
Zoning RO
Direction Winn Street to Mountain
Rooms
Family Room Closet/Cabinets - Custom Built
Primary Bedroom Level Second
Dining Room Flooring - Hardwood
Kitchen Flooring - Stone/Ceramic Tile, Countertops - Stone/Granite/Solid, Cabinets - Upgraded, Exterior Access, Recessed Lighting, Lighting - Pendant
Interior
Interior Features Closet/Cabinets - Custom Built, Bonus Room, Entry Hall
Heating Forced Air, Natural Gas
Cooling Central Air
Flooring Tile, Hardwood, Flooring - Wood
Fireplaces Number 1
Fireplaces Type Family Room
Appliance Range, Dishwasher, Microwave, Refrigerator, Washer, Dryer
Laundry Exterior Access, First Floor
Exterior
Garage Spaces 1.0
Waterfront false
Roof Type Shingle
Total Parking Spaces 4
Garage Yes
Building
Foundation Concrete Perimeter
Sewer Public Sewer
Water Public
Read Less
Want to know what your home might be worth? Contact us for a FREE valuation!

Our team is ready to help you sell your home for the highest possible price ASAP
Bought with Yu Li • Blue Ocean Realty, LLC






