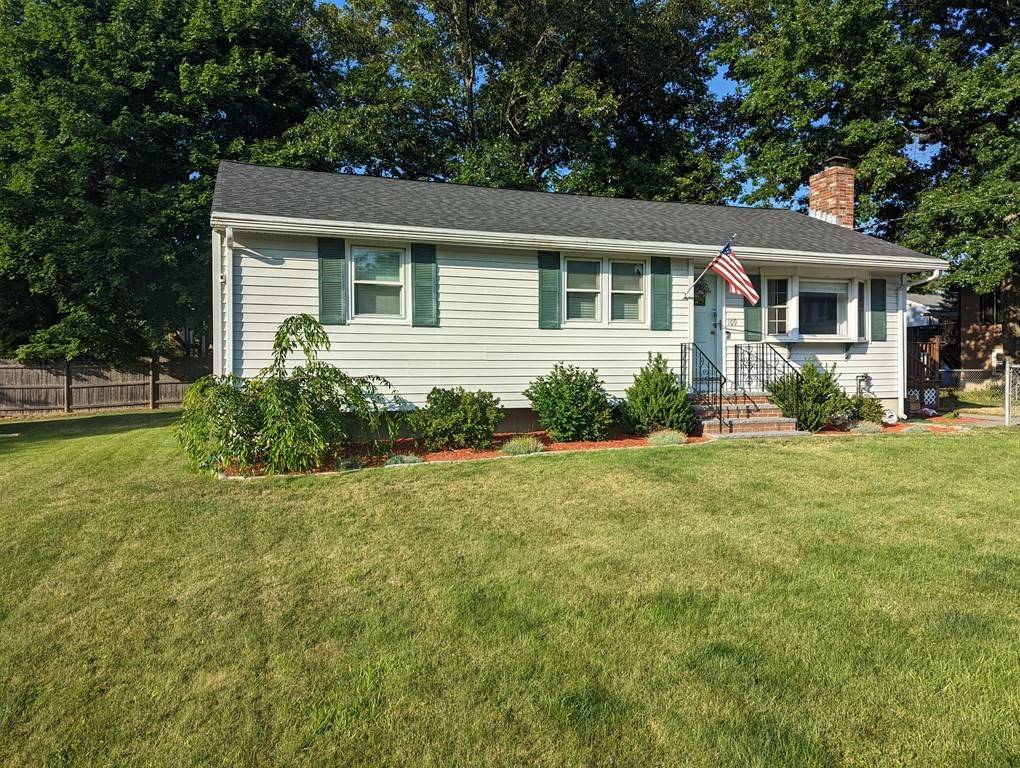$600,000
$579,900
3.5%For more information regarding the value of a property, please contact us for a free consultation.
109 Walnut Rd Tewksbury, MA 01876
3 Beds
2 Baths
1,056 SqFt
Key Details
Sold Price $600,000
Property Type Single Family Home
Sub Type Single Family Residence
Listing Status Sold
Purchase Type For Sale
Square Footage 1,056 sqft
Price per Sqft $568
MLS Listing ID 73011042
Sold Date 08/31/22
Style Ranch
Bedrooms 3
Full Baths 2
HOA Y/N false
Year Built 1973
Annual Tax Amount $6,232
Tax Year 2022
Lot Size 10,890 Sqft
Acres 0.25
Property Sub-Type Single Family Residence
Property Description
Get ready to relax. This 3 bed 2 bath ranch is fully renovated and waiting for you. Kick back in the 3-season porch or entertain in the open concept Kitchen and Living Room. The kitchen has new cabinets, quartz counters, and stainless steel appliances and connects to the bright and welcoming living room where the main-level hardwood floors really shine. Three spacious bedrooms have ample storage and plenty of natural light. The basement is finished to provide that relaxing escape for adults or a great playroom. Both the main level bathroom and basement bathroom have been recently renovated. The basement also offers a separate laundry room and workshop area. The large fenced-in yard is both dog and kid-tested and approved! The oversized shed provides great storage. You can rest easy knowing the roof is still only 7 years young, the HVAC has been updated, the water heater replaced, and the sprinkler system serviced. You can't beat the location on a dead end. All this home needs is you!
Location
State MA
County Middlesex
Zoning RG
Direction Use GPS
Rooms
Basement Full, Finished, Bulkhead
Interior
Heating Forced Air, Natural Gas
Cooling Central Air
Fireplaces Number 1
Appliance Range, Dishwasher, Microwave, Gas Water Heater
Exterior
Exterior Feature Rain Gutters, Storage, Sprinkler System
Fence Fenced/Enclosed, Fenced
Community Features Public Transportation, Shopping, Pool, Tennis Court(s), Park, Walk/Jog Trails, Golf, Medical Facility, Laundromat, Bike Path, Conservation Area, Highway Access, House of Worship, Private School, Public School, T-Station, University
Roof Type Asphalt/Composition Shingles
Total Parking Spaces 3
Garage No
Building
Lot Description Level
Foundation Concrete Perimeter
Sewer Public Sewer
Water Public
Architectural Style Ranch
Schools
Elementary Schools Heath Brook
Middle Schools Wynn Middle
High Schools Tewksbury High
Read Less
Want to know what your home might be worth? Contact us for a FREE valuation!

Our team is ready to help you sell your home for the highest possible price ASAP
Bought with Gina And Associates • Keller Williams Realty Evolution





