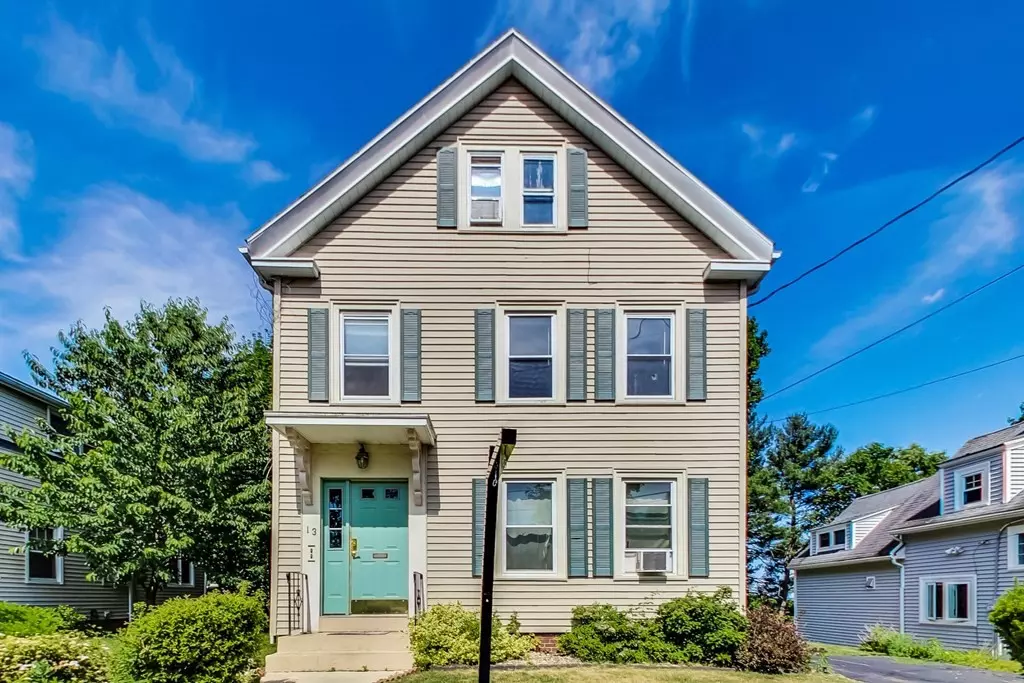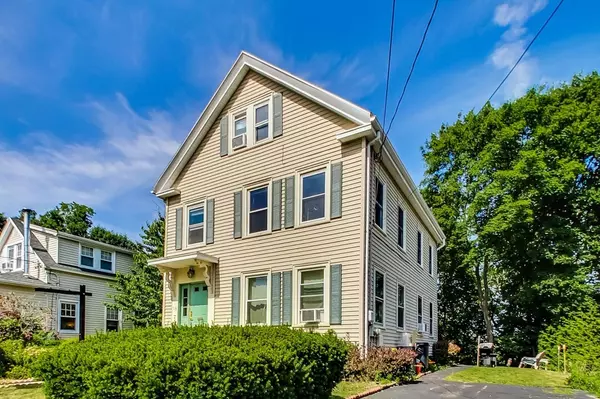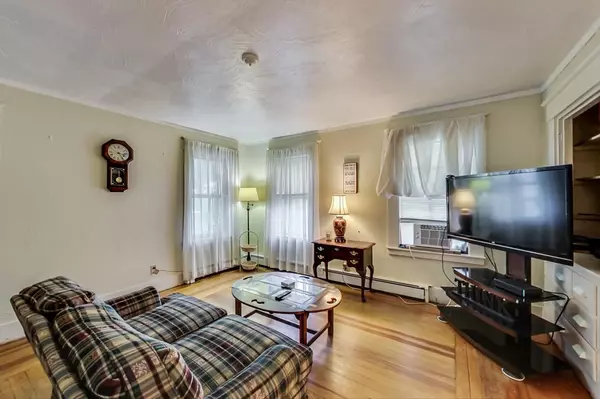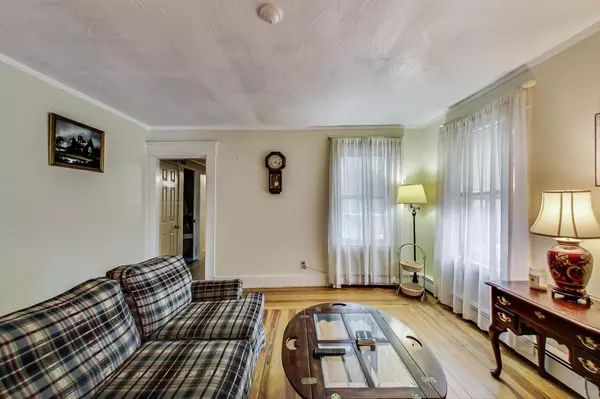$615,000
$599,000
2.7%For more information regarding the value of a property, please contact us for a free consultation.
13 Beacon Street Reading, MA 01867
5 Beds
2 Baths
2,391 SqFt
Key Details
Sold Price $615,000
Property Type Multi-Family
Sub Type 2 Family - 2 Units Up/Down
Listing Status Sold
Purchase Type For Sale
Square Footage 2,391 sqft
Price per Sqft $257
MLS Listing ID 73003254
Sold Date 09/07/22
Bedrooms 5
Full Baths 2
Year Built 1880
Annual Tax Amount $7,860
Tax Year 2022
Lot Size 6,098 Sqft
Acres 0.14
Property Sub-Type 2 Family - 2 Units Up/Down
Property Description
BACK ON THE MARKET - MISSED THIS THE FIRST TIME? SECOND CHANCES DON'T COME OFTEN - HERE'S A GREAT ONE- 2 Family in sought after Reading community. Great location with investment opportunity . . or live in one unit and rent the other. This 2 Family has been in the same family for generations and in need of some TLC and updating which will result in instant equity galore when completed. Price reflects condition. Great value. Close to downtown, parks, restaurants, shopping, commuter rail and quick access to two major highways. First floor consists of 4 rooms, 2 bedrooms and one bath, Second floor unit consists of 7 rooms, 3-4 bedrooms and one bath. Separate utilities. Second floor unit is currently vacant. Property to be sold in "AS IS" condition. DO NOT WALK THE PROPERTY GROUNDS WITHOUT THE LIST AGENT. Subject to Seller finding suitable housing. Seller requests up to 60 day U&O post closing.
Location
State MA
County Middlesex
Zoning S15
Direction Main St to Locust to Beacon
Rooms
Basement Walk-Out Access
Interior
Interior Features Unit 1(Pantry), Unit 1 Rooms(Living Room, Kitchen), Unit 2 Rooms(Living Room, Kitchen, Loft)
Heating Unit 1(Hot Water Baseboard), Unit 2(Hot Water Baseboard)
Flooring Vinyl, Hardwood, Unit 1(undefined), Unit 2(Hardwood Floors)
Appliance Unit 1(Range, Dishwasher, Refrigerator), Unit 2(Range, Dishwasher, Refrigerator, Washer, Dryer), Utility Connections for Electric Range
Laundry Unit 2 Laundry Room
Exterior
Community Features Public Transportation, Park, Laundromat, Highway Access, Public School
Utilities Available for Electric Range
Roof Type Shingle
Total Parking Spaces 4
Garage No
Building
Lot Description Steep Slope
Story 3
Foundation Stone
Sewer Public Sewer
Water Public, Individual Meter
Read Less
Want to know what your home might be worth? Contact us for a FREE valuation!

Our team is ready to help you sell your home for the highest possible price ASAP
Bought with Kevin McDermott • RE/MAX Destiny





