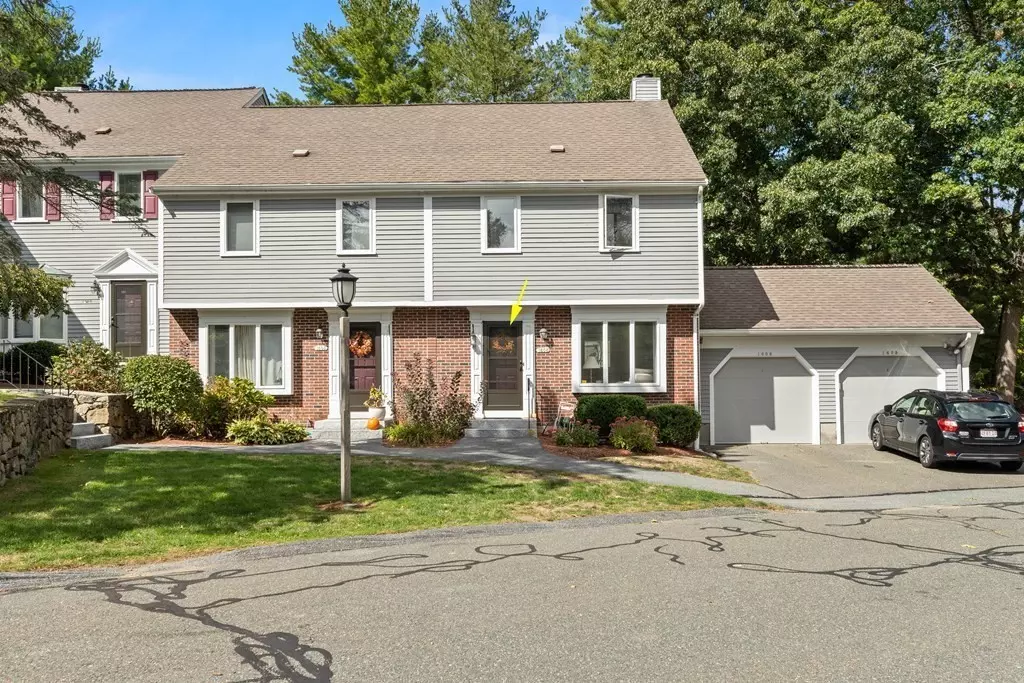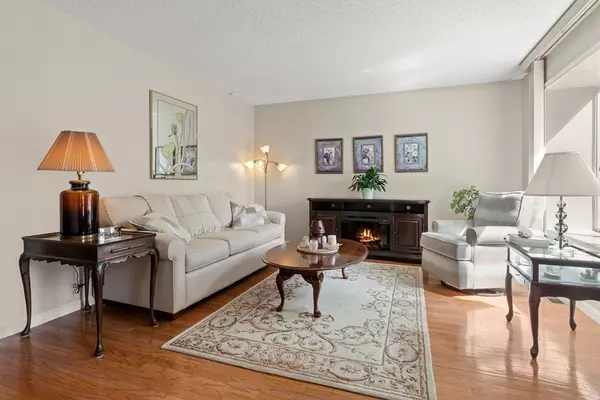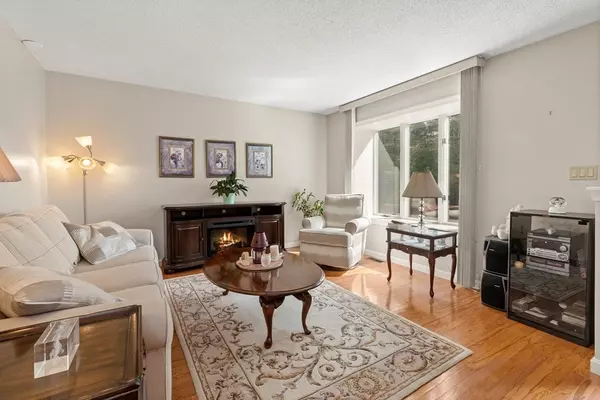$540,000
$519,000
4.0%For more information regarding the value of a property, please contact us for a free consultation.
1606 Huckleberry Ct #1606 Peabody, MA 01960
2 Beds
2.5 Baths
2,240 SqFt
Key Details
Sold Price $540,000
Property Type Condo
Sub Type Condominium
Listing Status Sold
Purchase Type For Sale
Square Footage 2,240 sqft
Price per Sqft $241
MLS Listing ID 73044905
Sold Date 11/21/22
Bedrooms 2
Full Baths 2
Half Baths 1
HOA Fees $469/mo
HOA Y/N true
Year Built 1985
Annual Tax Amount $4,380
Tax Year 2022
Property Description
Welcome to desirable Huntington Wood! This townhome offers 4 levels of living. First floor offers sun-filled living room w/gleaming hardwood floors, renovated eat-in kitchen w/granite counters, as well as a half bath. Second floor offers 2 bedrooms, full bathroom & dressing area. Third floor offers bonus finished room w extra storage in eves. Spacious finished Lower level with bathroom and laundry. Also included is a 1 car attached garage. Huntington Wood offers 85 acres of manicured grounds w/pool, tennis, pickleball & clubhouse. Conveniently located interstate, shopping & restaurants as well as anything your lifestyle need. Private showings to qualified buyers. Appointments must be confirmed through list agent. First showings to begin Saturday 10/8 & Sun 10/9 between 11:00 - 12:30.
Location
State MA
County Essex
Area West Peabody
Zoning R5
Direction Lake St to Huntington Wood
Rooms
Family Room Flooring - Wall to Wall Carpet
Basement Y
Primary Bedroom Level Second
Dining Room Flooring - Hardwood, Slider
Kitchen Flooring - Stone/Ceramic Tile, Kitchen Island, Remodeled
Interior
Heating Central, Forced Air, Heat Pump, Electric
Cooling Central Air
Fireplaces Number 1
Laundry In Basement
Exterior
Garage Spaces 1.0
Pool Association, In Ground
Roof Type Shingle
Total Parking Spaces 1
Garage Yes
Building
Story 3
Sewer Public Sewer
Water Public
Others
Pets Allowed Yes w/ Restrictions
Read Less
Want to know what your home might be worth? Contact us for a FREE valuation!

Our team is ready to help you sell your home for the highest possible price ASAP
Bought with Paula Pickett • Coldwell Banker Realty - Marblehead





