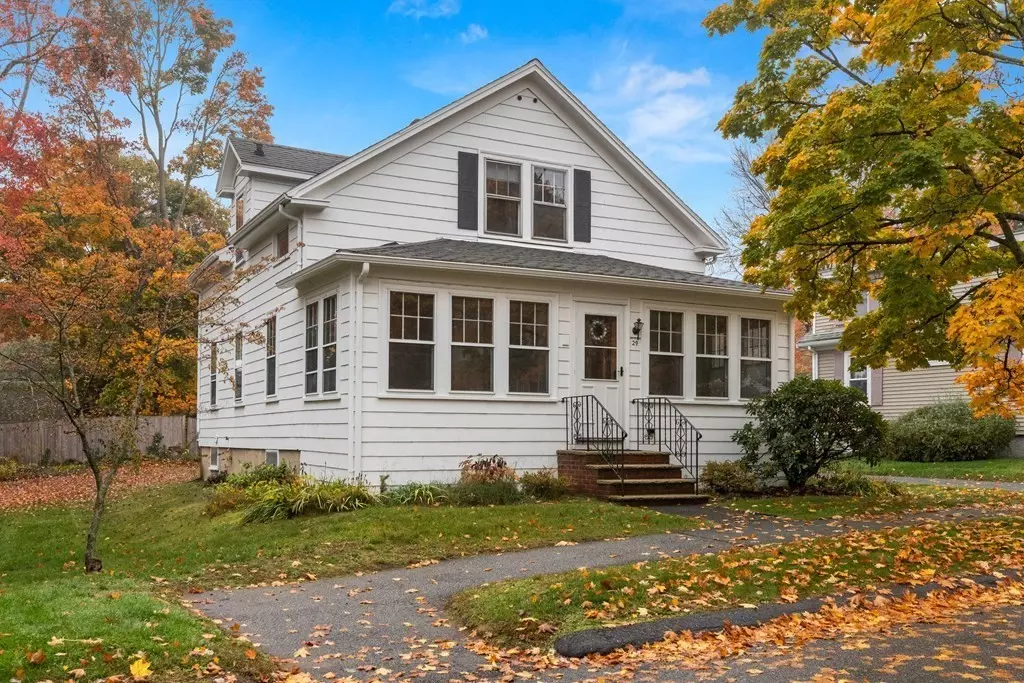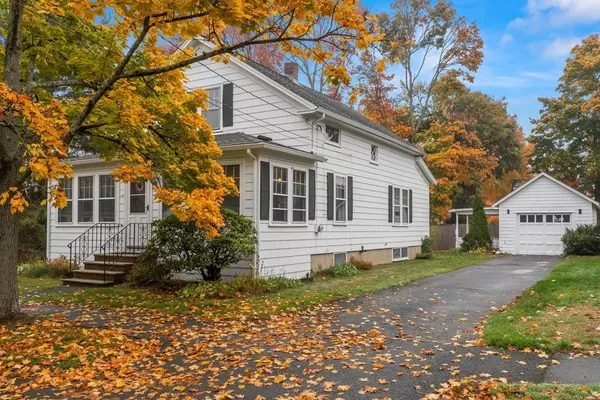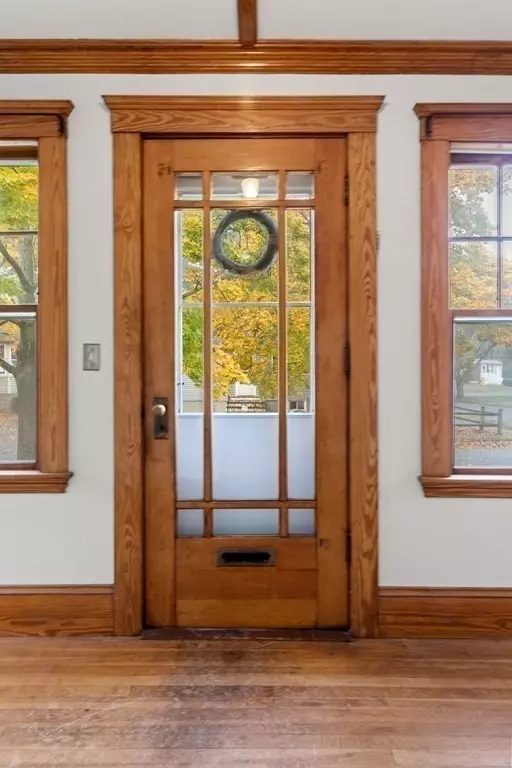$570,000
$549,000
3.8%For more information regarding the value of a property, please contact us for a free consultation.
29 Columbia Rd Danvers, MA 01923
3 Beds
1.5 Baths
1,864 SqFt
Key Details
Sold Price $570,000
Property Type Single Family Home
Sub Type Single Family Residence
Listing Status Sold
Purchase Type For Sale
Square Footage 1,864 sqft
Price per Sqft $305
MLS Listing ID 73053760
Sold Date 12/15/22
Style Bungalow
Bedrooms 3
Full Baths 1
Half Baths 1
HOA Y/N false
Year Built 1940
Annual Tax Amount $6,150
Tax Year 2022
Lot Size 0.600 Acres
Acres 0.6
Property Sub-Type Single Family Residence
Property Description
Quintessential New England character is top of mind when you arrive at this charming 3 Bed 1.5 Bath Bungalow Style home located on a tree lined street in desirable neighborhood and sought after community of Danvers. First floor consists of a heated front porch, living room, dining room w/custom built-in cabinets, large kitchen with plenty of room for a center island, office or 4th bedroom, and full bathroom. Second floor has primary and two additional bedrooms just waiting for your updates to make your own. Beautiful original details and hardwood flooring throughout most every room. Enjoy the spacious backyard. Great location, close to schools, highways, downtown, the rail trail and parks.
Location
State MA
County Essex
Zoning R2
Direction Route 62 to Columbia
Rooms
Basement Concrete
Primary Bedroom Level Second
Dining Room Closet/Cabinets - Custom Built, Flooring - Hardwood
Kitchen Flooring - Hardwood, Flooring - Vinyl, Dining Area, Pantry
Interior
Interior Features Closet, Office
Heating Central, Hot Water, Steam
Cooling None
Flooring Vinyl, Hardwood, Flooring - Wall to Wall Carpet, Flooring - Hardwood, Flooring - Laminate
Appliance Range, Dishwasher, Refrigerator, Washer, Dryer, Tankless Water Heater, Utility Connections for Gas Range
Exterior
Garage Spaces 1.0
Community Features Public Transportation, Shopping, Park, Walk/Jog Trails, Golf, Medical Facility, Laundromat, Highway Access, House of Worship, Marina, Private School, Public School
Utilities Available for Gas Range
Roof Type Shingle
Total Parking Spaces 3
Garage Yes
Building
Lot Description Corner Lot
Foundation Block
Sewer Public Sewer
Water Public
Architectural Style Bungalow
Schools
Elementary Schools Thorpe
Middle Schools Hrms
High Schools Dhs
Read Less
Want to know what your home might be worth? Contact us for a FREE valuation!

Our team is ready to help you sell your home for the highest possible price ASAP
Bought with Hickey Homes Team • Cameron Prestige - Amesbury





