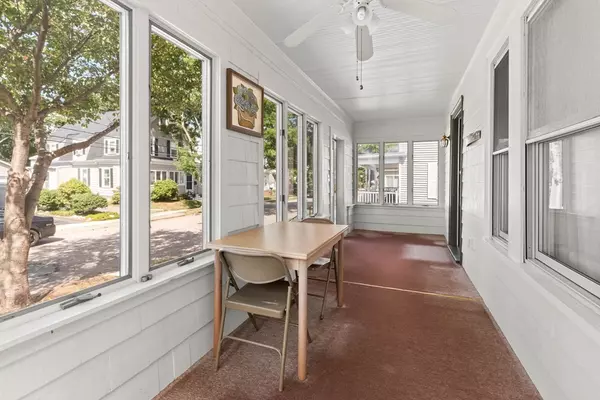$570,000
$549,000
3.8%For more information regarding the value of a property, please contact us for a free consultation.
82 Fairview Ave Peabody, MA 01960
3 Beds
1.5 Baths
1,448 SqFt
Key Details
Sold Price $570,000
Property Type Single Family Home
Sub Type Single Family Residence
Listing Status Sold
Purchase Type For Sale
Square Footage 1,448 sqft
Price per Sqft $393
MLS Listing ID 73051845
Sold Date 12/16/22
Style Colonial
Bedrooms 3
Full Baths 1
Half Baths 1
HOA Y/N false
Year Built 1925
Annual Tax Amount $4,388
Tax Year 2022
Lot Size 4,791 Sqft
Acres 0.11
Property Sub-Type Single Family Residence
Property Description
Welcome Home to this lovingly maintained 3 Bedroom, 1.5 bath Colonial with spacious detached two car garage in desirable Brown's Pond neighborhood. Classic enclosed porch entryway, hardwood floors in most rooms, family room addition with skylights and cathedral ceiling, formal dining room, three bedrooms with finished lower level for additional living space. Did I mention the fenced-in back-yard with a extra large 2+ car detached garage? Don't miss this one....Open house Saturday 10/29 and Sunday 10/30 from 11:00 - 12:30, Monday and Tuesday by appointment only. Offers if any are due by Wednesday at 10:00 am.
Location
State MA
County Essex
Area South Peabody
Zoning R1A
Direction Lynn St to Fairview
Rooms
Family Room Balcony / Deck, Slider
Basement Full, Partially Finished
Primary Bedroom Level Second
Dining Room Flooring - Hardwood, Flooring - Wall to Wall Carpet
Interior
Heating Central, Baseboard, Hot Water, Natural Gas
Cooling None, Ductless, Other
Flooring Tile, Hardwood
Appliance Range, Dishwasher, Microwave, Refrigerator, Washer, Dryer, Utility Connections for Gas Range, Utility Connections for Electric Oven
Laundry In Basement
Exterior
Exterior Feature Rain Gutters
Garage Spaces 2.0
Fence Fenced/Enclosed, Fenced
Community Features Public Transportation, Shopping, Tennis Court(s), Park, Walk/Jog Trails, Golf, Medical Facility, Bike Path, Highway Access, House of Worship, Private School, Public School
Utilities Available for Gas Range, for Electric Oven
Waterfront Description Beach Front, Lake/Pond, 3/10 to 1/2 Mile To Beach, Beach Ownership(Public)
Roof Type Shingle
Total Parking Spaces 4
Garage Yes
Building
Lot Description Level
Foundation Concrete Perimeter
Sewer Public Sewer
Water Public
Architectural Style Colonial
Schools
Elementary Schools Brown
Middle Schools Higgins
High Schools Pvmh
Others
Senior Community false
Read Less
Want to know what your home might be worth? Contact us for a FREE valuation!

Our team is ready to help you sell your home for the highest possible price ASAP
Bought with Alma E. Pacheco • Metropolis Realty, LLC





