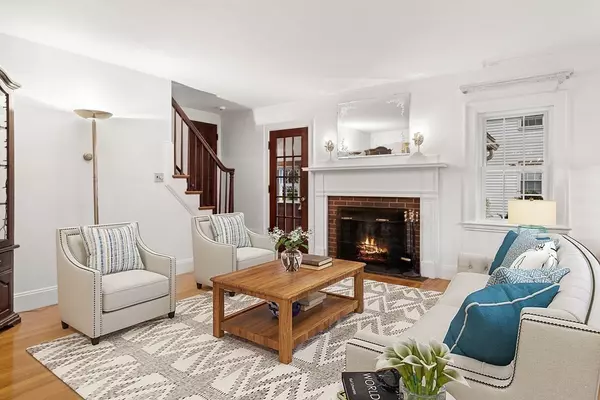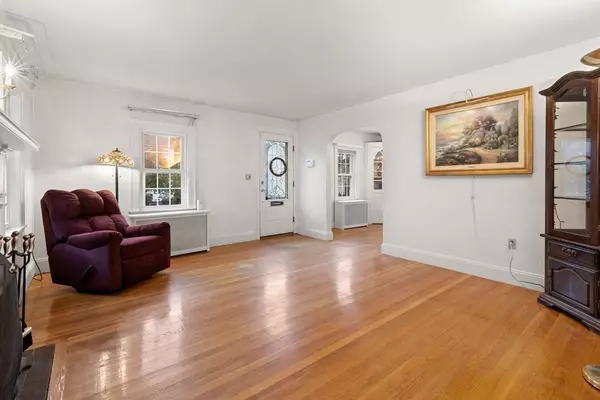$480,000
$499,900
4.0%For more information regarding the value of a property, please contact us for a free consultation.
19 Martinack Ave Peabody, MA 01960
2 Beds
2 Baths
1,214 SqFt
Key Details
Sold Price $480,000
Property Type Single Family Home
Sub Type Single Family Residence
Listing Status Sold
Purchase Type For Sale
Square Footage 1,214 sqft
Price per Sqft $395
MLS Listing ID 73055900
Sold Date 12/30/22
Style Cape
Bedrooms 2
Full Baths 2
HOA Y/N false
Year Built 1937
Annual Tax Amount $4,314
Tax Year 2022
Lot Size 5,227 Sqft
Acres 0.12
Property Sub-Type Single Family Residence
Property Description
Seller has found his next home which means, "subject to seller finding suitable housing" contingency is REMOVED and buyers have the opportunity to make this lovingly maintained home theirs in time for the holiday!. Enjoy everything this 2/3 Bedroom Cape Style property has to offer. First floor consists of living room w/fireplace and hardwood floors, kitchen with granite counters, dining room with built in cabinet, and large family room/home office could also be a third bedroom with full bathroom; so many options. Second floor offers two bedrooms and a full bathroom. The backyard is great for entertaining with large patio area and in-ground swimming pool.
Location
State MA
County Essex
Area South Peabody
Zoning R1A
Direction Lynn St to Martinack Ave
Rooms
Family Room Skylight, Ceiling Fan(s), Flooring - Wall to Wall Carpet, Exterior Access, Recessed Lighting
Basement Full
Primary Bedroom Level Second
Dining Room Closet/Cabinets - Custom Built, Flooring - Hardwood
Kitchen Flooring - Hardwood, Flooring - Laminate, Window(s) - Bay/Bow/Box, Countertops - Stone/Granite/Solid
Interior
Interior Features Cathedral Ceiling(s), Office
Heating Central, Hot Water, Natural Gas
Cooling Window Unit(s)
Flooring Tile, Vinyl, Carpet, Hardwood, Flooring - Hardwood, Flooring - Wall to Wall Carpet
Fireplaces Number 1
Fireplaces Type Living Room
Appliance Range, Dishwasher, Disposal, Microwave, Refrigerator, Washer, Dryer, Gas Water Heater, Utility Connections for Gas Range, Utility Connections for Electric Dryer
Exterior
Exterior Feature Storage
Garage Spaces 1.0
Fence Fenced/Enclosed
Community Features Public Transportation, Shopping, Walk/Jog Trails, Medical Facility, Highway Access, House of Worship, Private School, Public School
Utilities Available for Gas Range, for Electric Dryer
Roof Type Shingle
Total Parking Spaces 2
Garage Yes
Building
Lot Description Level
Foundation Stone
Sewer Public Sewer
Water Public
Architectural Style Cape
Others
Senior Community false
Read Less
Want to know what your home might be worth? Contact us for a FREE valuation!

Our team is ready to help you sell your home for the highest possible price ASAP
Bought with Kristopher Gergler • Cameron Prestige, LLC





