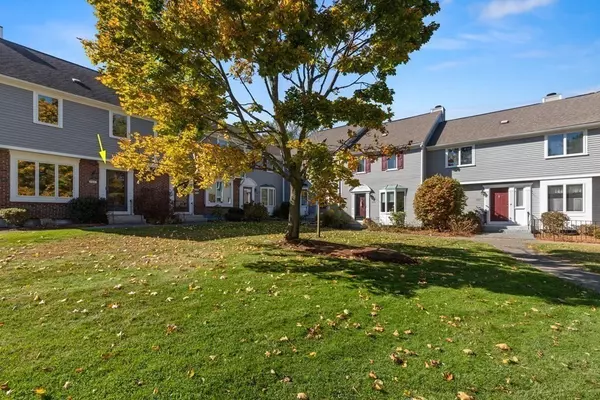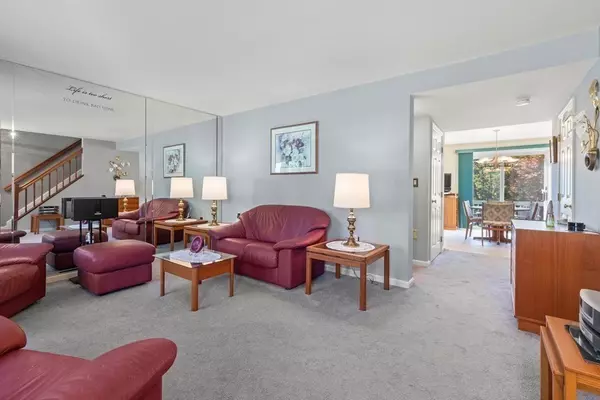$540,000
$529,900
1.9%For more information regarding the value of a property, please contact us for a free consultation.
2601 Postgate Lane #2601 Peabody, MA 01960
2 Beds
2.5 Baths
2,240 SqFt
Key Details
Sold Price $540,000
Property Type Condo
Sub Type Condominium
Listing Status Sold
Purchase Type For Sale
Square Footage 2,240 sqft
Price per Sqft $241
MLS Listing ID 73051901
Sold Date 02/08/23
Bedrooms 2
Full Baths 2
Half Baths 1
HOA Fees $474/mo
HOA Y/N true
Year Built 1987
Annual Tax Amount $4,341
Tax Year 2022
Property Sub-Type Condominium
Property Description
One of the best locations in Huntington Wood. Enjoy a Sunset every night from your kitchen, dining room or extra large deck with retractable awning. It's like being on vacation every day! Four finished floors, 2 bedroom, 2.5 bath Townhouse, gracious master bedroom overlooking the pond. Spacious custom closets. Full bath with adjacent dressing room and custom armoire. Third floor loft has ww carpet and wood burning fireplace. Lower level walk-out to oversized patio with picturesque pond view, includes ww carpet, full bath with 2 person jacuzzi and laundry room. This complex offers a swimming pool, clubhouse, and pickleball/tennis courts. Showings by appointment only. Extended closing preferred.
Location
State MA
County Essex
Zoning R5
Direction Lake Street to Huntington Wood to Postgate
Rooms
Family Room Flooring - Wall to Wall Carpet, French Doors, Exterior Access
Basement Y
Primary Bedroom Level Second
Dining Room Flooring - Stone/Ceramic Tile, Balcony / Deck, Slider
Kitchen Flooring - Stone/Ceramic Tile, Window(s) - Bay/Bow/Box
Interior
Interior Features Loft, Central Vacuum
Heating Forced Air, Electric, Fireplace(s)
Cooling Central Air
Flooring Carpet, Flooring - Wall to Wall Carpet
Fireplaces Number 1
Fireplaces Type Wood / Coal / Pellet Stove
Appliance Range, Dishwasher, Disposal, Microwave, Refrigerator, Washer, Dryer, Electric Water Heater, Utility Connections for Electric Range
Laundry In Basement, In Unit
Exterior
Garage Spaces 1.0
Pool Association, In Ground
Community Features Public Transportation, Shopping, Pool, Tennis Court(s), Park, Walk/Jog Trails, Golf, Medical Facility, Highway Access, House of Worship, Private School, Public School
Utilities Available for Electric Range
Waterfront Description Waterfront, Pond
Roof Type Shingle
Total Parking Spaces 2
Garage Yes
Building
Story 4
Sewer Public Sewer
Water Public
Schools
Elementary Schools Mccarthy
Middle Schools Higgins
High Schools Pvmhs
Others
Pets Allowed Yes w/ Restrictions
Senior Community false
Read Less
Want to know what your home might be worth? Contact us for a FREE valuation!

Our team is ready to help you sell your home for the highest possible price ASAP
Bought with Louise Touchette Team • Coldwell Banker Realty - Lynnfield





