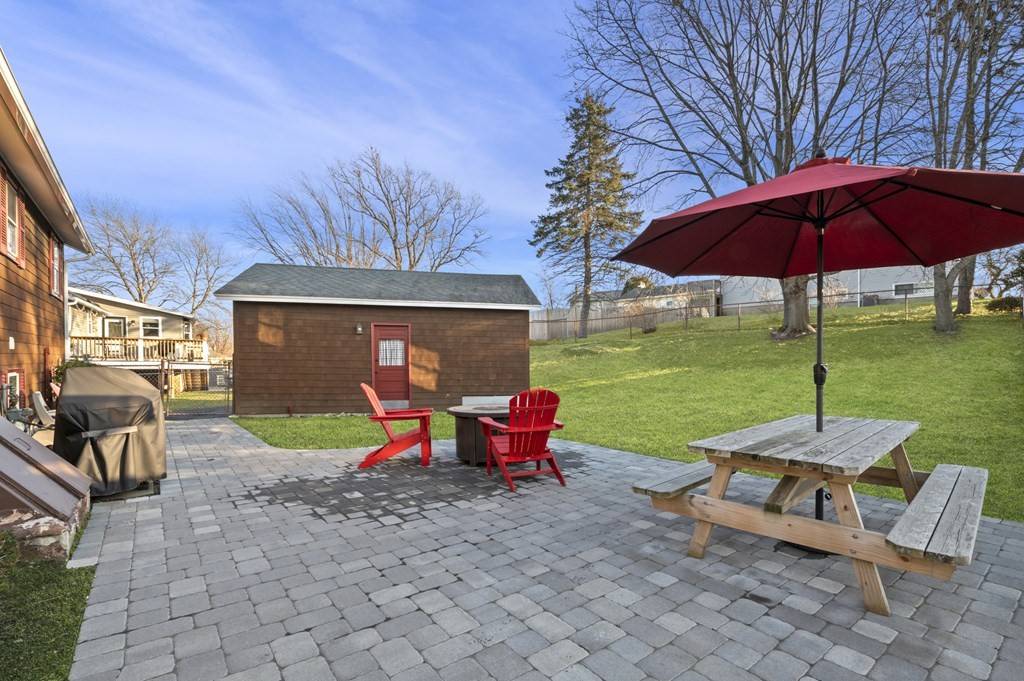$600,000
$589,900
1.7%For more information regarding the value of a property, please contact us for a free consultation.
9 Circle Hill Rd Salem, MA 01970
3 Beds
2 Baths
1,726 SqFt
Key Details
Sold Price $600,000
Property Type Single Family Home
Sub Type Single Family Residence
Listing Status Sold
Purchase Type For Sale
Square Footage 1,726 sqft
Price per Sqft $347
Subdivision Witchcraft
MLS Listing ID 73069905
Sold Date 03/15/23
Style Raised Ranch
Bedrooms 3
Full Baths 2
Year Built 1970
Annual Tax Amount $6,106
Tax Year 2022
Lot Size 7,405 Sqft
Acres 0.17
Property Sub-Type Single Family Residence
Property Description
Home Sweet Home in this Raised Ranch located in the highly desired Witchcraft Heights neighborhood, comprised of single family homes with its own park. This ideal location is nearby schools, downtown, shopping, golf courses & more. A short distance away are 2 commuter rail stations and highway access via close proximity to Peabody. The home has been lovingly maintained offering many possibilities. Sun filled rooms, natural woodwork, neutral colors throughout. Upstairs features 3 BR's and full bath, hardwood floors and eat-in kitchen. On the lower level, potential exists for a 4th Bedroom, ancillary living quarters, home office, etc. having expanded finished living area including a Bathroom with shower. Most recent updates include a new stone walkway/patio and newer gutters. Salem is the star of the North Shore offering arts, dining, history, museums, beaches, medical care & University! A variety of commuting options include a 30-minute rail to Boston, Bus, Ferry or Rideshare. Must see
Location
State MA
County Essex
Zoning R1
Direction Marlboro Rd to Rockdale Left on Circle Hill or Valley to Left Gallows Hill to Circle Hill follow GPS
Rooms
Basement Full, Partially Finished, Interior Entry, Bulkhead
Primary Bedroom Level First
Interior
Interior Features Bathroom - 3/4, Bathroom - With Shower Stall, Recessed Lighting, 3/4 Bath, Bonus Room
Heating Baseboard, Natural Gas
Cooling Window Unit(s)
Flooring Vinyl, Carpet, Hardwood, Flooring - Wall to Wall Carpet
Appliance Range, Dishwasher, Refrigerator, Washer, Dryer, Electric Water Heater, Utility Connections for Gas Range
Laundry In Basement
Exterior
Exterior Feature Rain Gutters
Garage Spaces 1.0
Fence Fenced/Enclosed, Fenced
Community Features Public Transportation, Shopping, Tennis Court(s), Park, Walk/Jog Trails, Golf, Medical Facility, Laundromat, Bike Path, Conservation Area, House of Worship, Marina, Private School, Public School, T-Station, University
Utilities Available for Gas Range
Waterfront Description Beach Front, Ocean, Beach Ownership(Public)
Roof Type Shingle
Total Parking Spaces 4
Garage Yes
Building
Lot Description Cleared, Gentle Sloping
Foundation Concrete Perimeter
Sewer Public Sewer
Water Public
Architectural Style Raised Ranch
Schools
Elementary Schools Witchcraft
Read Less
Want to know what your home might be worth? Contact us for a FREE valuation!

Our team is ready to help you sell your home for the highest possible price ASAP
Bought with Christopher Grella • Classified Realty Group





