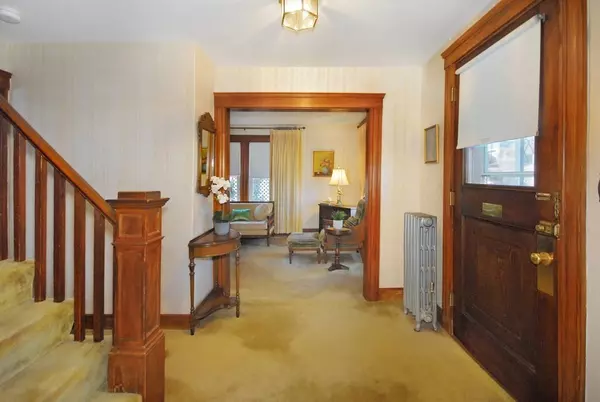$805,000
$799,000
0.8%For more information regarding the value of a property, please contact us for a free consultation.
56 Menotomy Rd Arlington, MA 02476
3 Beds
1 Bath
1,540 SqFt
Key Details
Sold Price $805,000
Property Type Single Family Home
Sub Type Single Family Residence
Listing Status Sold
Purchase Type For Sale
Square Footage 1,540 sqft
Price per Sqft $522
Subdivision Brackett
MLS Listing ID 73073600
Sold Date 03/20/23
Style Colonial
Bedrooms 3
Full Baths 1
Year Built 1926
Annual Tax Amount $8,754
Tax Year 2023
Lot Size 4,791 Sqft
Acres 0.11
Property Sub-Type Single Family Residence
Property Description
Years of many happy memories have been spent in this lovingly cared for home and now it's your turn to enjoy the fabulous location with easy access to Mass Ave and the 77 Bus line. Located in the Brackett School District, and with easy access to Robbins Farm and Menotomy Rocks Park for your enjoyment. This quality 1920's built home offers the perfect template to apply your vision and creative style! The entryway sets the stage to the traditional-style layout including a spacious living room with a fireplace, a comfortable dining room with built-in hutch for entertaining, a kitchen with a large pantry that awaits your inspiration, and a bright & spacious family room that overlooks the rear yard. Upstairs are 3 good-sized bedrooms and a full size bathroom. The basement is a fantastic workspace for today's projects & crafts. The spacious rear yard is perfect for putting an addition on to the house or having a beautiful garden or play area. This home can't be beat!
Location
State MA
County Middlesex
Zoning R1
Direction Near Revere Street
Rooms
Family Room Flooring - Wall to Wall Carpet, Cable Hookup
Basement Full
Primary Bedroom Level Second
Dining Room Closet/Cabinets - Custom Built, Flooring - Hardwood, Flooring - Wall to Wall Carpet, Wainscoting
Kitchen Flooring - Vinyl, Country Kitchen
Interior
Interior Features Entrance Foyer
Heating Steam, Natural Gas
Cooling Wall Unit(s)
Flooring Wood, Tile, Vinyl, Carpet, Hardwood, Flooring - Hardwood, Flooring - Wall to Wall Carpet
Fireplaces Number 1
Fireplaces Type Living Room
Appliance Gas Water Heater, Tankless Water Heater, Utility Connections for Gas Range, Utility Connections for Electric Dryer
Laundry In Basement
Exterior
Exterior Feature Rain Gutters
Community Features Public Transportation, Park, Walk/Jog Trails, Bike Path, Private School, Public School, Sidewalks
Utilities Available for Gas Range, for Electric Dryer
Roof Type Shingle
Total Parking Spaces 8
Garage No
Building
Lot Description Level
Foundation Block, Stone
Sewer Public Sewer
Water Public
Architectural Style Colonial
Schools
Elementary Schools Brackett
Middle Schools Ottoson/Gibbs
High Schools Ahs
Others
Acceptable Financing Other (See Remarks)
Listing Terms Other (See Remarks)
Read Less
Want to know what your home might be worth? Contact us for a FREE valuation!

Our team is ready to help you sell your home for the highest possible price ASAP
Bought with Jack Flood • Gibson Sotheby's International Realty






