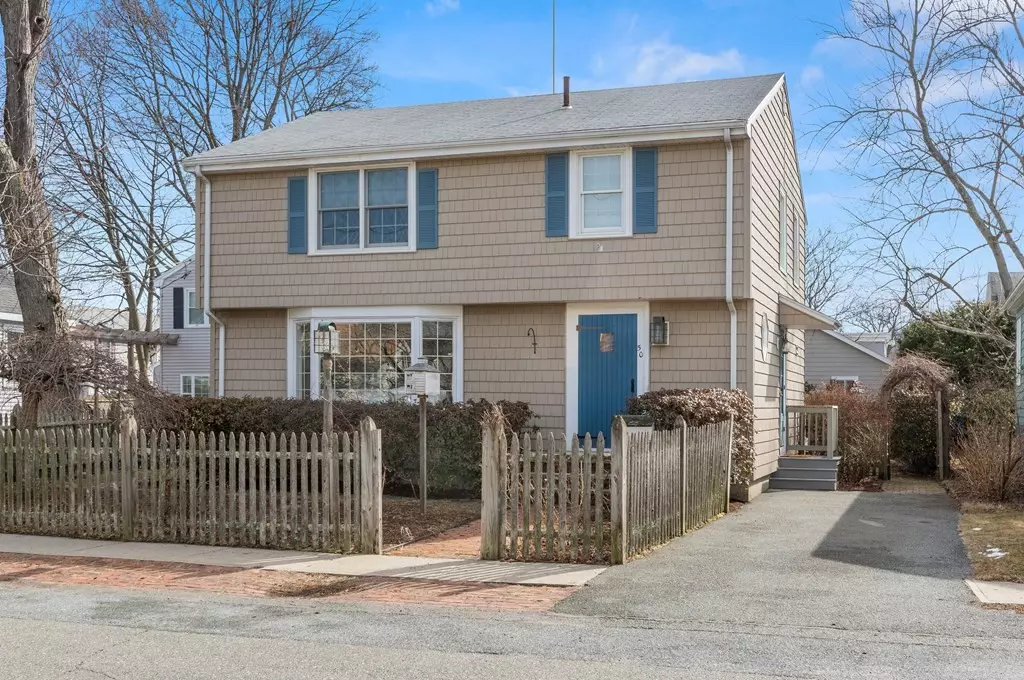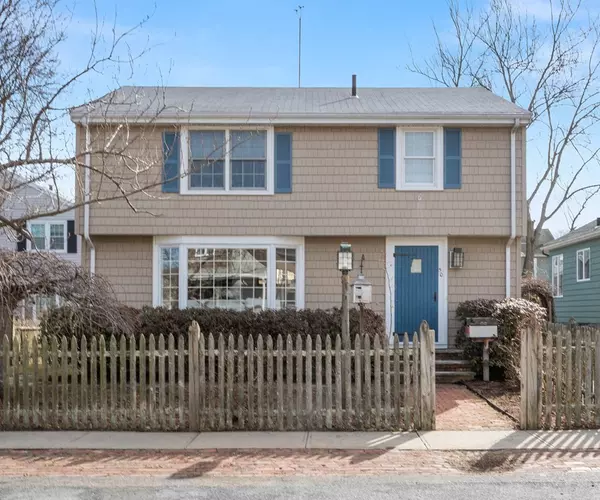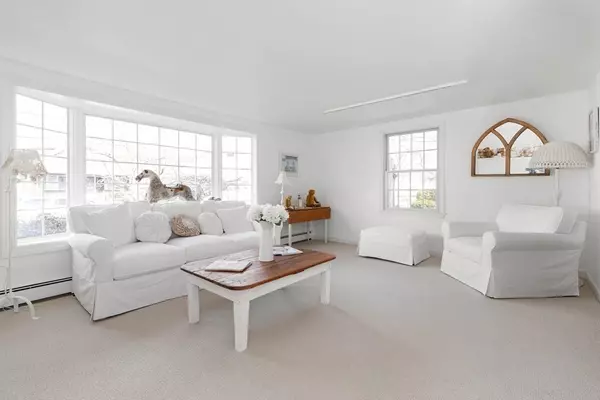$575,000
$529,000
8.7%For more information regarding the value of a property, please contact us for a free consultation.
50 Glendale Ave Peabody, MA 01960
3 Beds
1 Bath
2,252 SqFt
Key Details
Sold Price $575,000
Property Type Single Family Home
Sub Type Single Family Residence
Listing Status Sold
Purchase Type For Sale
Square Footage 2,252 sqft
Price per Sqft $255
MLS Listing ID 73084795
Sold Date 04/05/23
Style Garrison
Bedrooms 3
Full Baths 1
HOA Y/N false
Year Built 1966
Annual Tax Amount $4,721
Tax Year 2023
Lot Size 4,791 Sqft
Acres 0.11
Property Sub-Type Single Family Residence
Property Description
Quintessential New England best describes this Lovingly maintained 3 Bed 1 Bath Garrison Style Colonial located on a tree lined street in sought after Lakeshore Park area. The first floor offers a sun filled living room, spacious kitchen with eat-in area, four season room, and dining room (DR currently used as a home office/library). The second floor offers 3 Bedrooms and a full bathroom. If you're looking for more space, the lower level offers over 400 additional sq ft of living area. All that plus a fabulous yard for entertaining while enjoying the beautiful perennials from spring to late fall. Short distance to Brown's Pond, parks & pickle ball courts, restaurants, shopping and convenient for commuters. Showings begin at Open House: Fri 3/10 4:00 - 6:00, Sat 3/11 & Sun 3/12 1:00 - 3:00.
Location
State MA
County Essex
Area South Peabody
Zoning R1A
Direction Lynn St to Fairview to Granite to Glendale
Rooms
Family Room Ceiling Fan(s), Flooring - Wall to Wall Carpet, Exterior Access, Slider, Beadboard
Basement Full, Partially Finished, Interior Entry, Concrete
Primary Bedroom Level Second
Dining Room Flooring - Wall to Wall Carpet, Lighting - Pendant
Kitchen Flooring - Vinyl, Dining Area
Interior
Heating Central, Baseboard, Natural Gas
Cooling None
Flooring Tile, Vinyl, Carpet, Hardwood, Flooring - Wall to Wall Carpet
Appliance Range, Dishwasher, Microwave, Refrigerator, Freezer, Washer, Dryer, Gas Water Heater, Utility Connections for Gas Range, Utility Connections for Electric Oven
Laundry In Basement
Exterior
Exterior Feature Rain Gutters
Community Features Public Transportation, Shopping, Pool, Tennis Court(s), Park, Walk/Jog Trails, Golf, Medical Facility, Laundromat, Bike Path, Conservation Area, Highway Access, House of Worship, Private School, Public School, Sidewalks
Utilities Available for Gas Range, for Electric Oven
Waterfront Description Beach Front, Lake/Pond, Beach Ownership(Public)
Roof Type Shingle
Total Parking Spaces 1
Garage No
Building
Lot Description Level
Foundation Concrete Perimeter
Sewer Public Sewer
Water Public
Architectural Style Garrison
Schools
Elementary Schools Brown
Middle Schools Higgins
High Schools Pvmhs
Others
Senior Community false
Read Less
Want to know what your home might be worth? Contact us for a FREE valuation!

Our team is ready to help you sell your home for the highest possible price ASAP
Bought with Quinlan Home Team • Classified Realty Group





