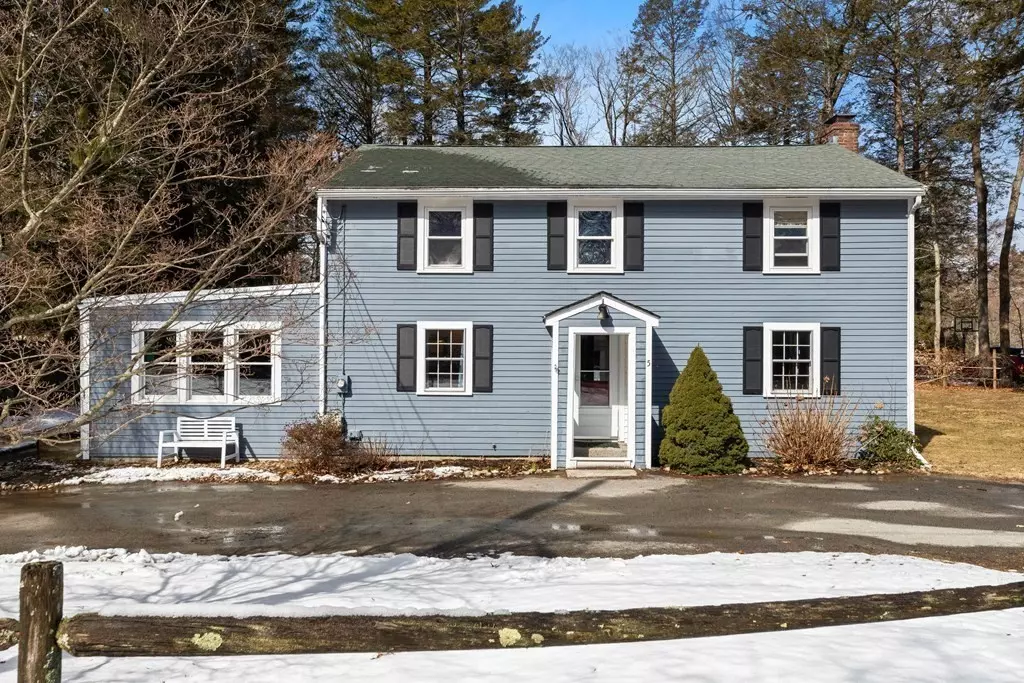$755,000
$599,900
25.9%For more information regarding the value of a property, please contact us for a free consultation.
5 Batchelder Park Wenham, MA 01984
4 Beds
1.5 Baths
2,253 SqFt
Key Details
Sold Price $755,000
Property Type Single Family Home
Sub Type Single Family Residence
Listing Status Sold
Purchase Type For Sale
Square Footage 2,253 sqft
Price per Sqft $335
MLS Listing ID 73088501
Sold Date 05/01/23
Style Colonial
Bedrooms 4
Full Baths 1
Half Baths 1
HOA Y/N false
Year Built 1972
Annual Tax Amount $10,784
Tax Year 2023
Lot Size 0.860 Acres
Acres 0.86
Property Sub-Type Single Family Residence
Property Description
What's better than finding the right price range? Hitting it out of the ballpark with a sought after town, great neighborhood and ever so ideal home! Bright, spacious and pristine, this will check off all the boxes! 4 bedrooms, yes! Gleaming hardwood floors? You bet! Kitchen with plenty of prep area and casual dining? Be still my heart! Add the warmth of a family room with a pellet stove, a mud room to hang your wet clothing and a huge yard for on season enjoyment and you have created the PERFECT STORM! Why wait when you can be in your new home to have the benefit of Pleasant Pond with canoeing, a stocked fish pond, and a town beach within your reach! If you've been waiting for that special combination of location as well as the ideal home to call yours, this is your opportunity to make the move! I'm ready to take your call! Public Open House Sat 3/18 & Sun 3/19 1:00 - 3:00, Mon 3/20 3:00 - 6:00.
Location
State MA
County Essex
Zoning Res
Direction Cherry to Pleasant to Batchelder
Rooms
Family Room Ceiling Fan(s), Flooring - Wall to Wall Carpet, Deck - Exterior, Exterior Access, Open Floorplan, Recessed Lighting, Remodeled, Slider
Basement Full, Partially Finished, Bulkhead, Concrete
Primary Bedroom Level Second
Dining Room Flooring - Hardwood, Lighting - Pendant
Kitchen Flooring - Hardwood, Dining Area, Countertops - Stone/Granite/Solid, Kitchen Island, Exterior Access, Open Floorplan, Recessed Lighting, Lighting - Pendant
Interior
Heating Central, Baseboard, Oil
Cooling Window Unit(s)
Flooring Tile, Carpet, Hardwood
Fireplaces Number 1
Appliance Range, Dishwasher, Refrigerator, Washer, Dryer, Oil Water Heater, Utility Connections for Electric Range, Utility Connections for Electric Oven, Utility Connections for Electric Dryer
Laundry In Basement
Exterior
Exterior Feature Storage
Community Features Public Transportation
Utilities Available for Electric Range, for Electric Oven, for Electric Dryer
Waterfront Description Beach Front, Beach Access, Lake/Pond, 0 to 1/10 Mile To Beach, Beach Ownership(Public)
Roof Type Shingle
Total Parking Spaces 6
Garage No
Building
Foundation Concrete Perimeter
Sewer Private Sewer
Water Public
Architectural Style Colonial
Schools
Elementary Schools Buker
Middle Schools Miles River
High Schools Hwhs
Read Less
Want to know what your home might be worth? Contact us for a FREE valuation!

Our team is ready to help you sell your home for the highest possible price ASAP
Bought with Dianna Vredenburgh • Compass





