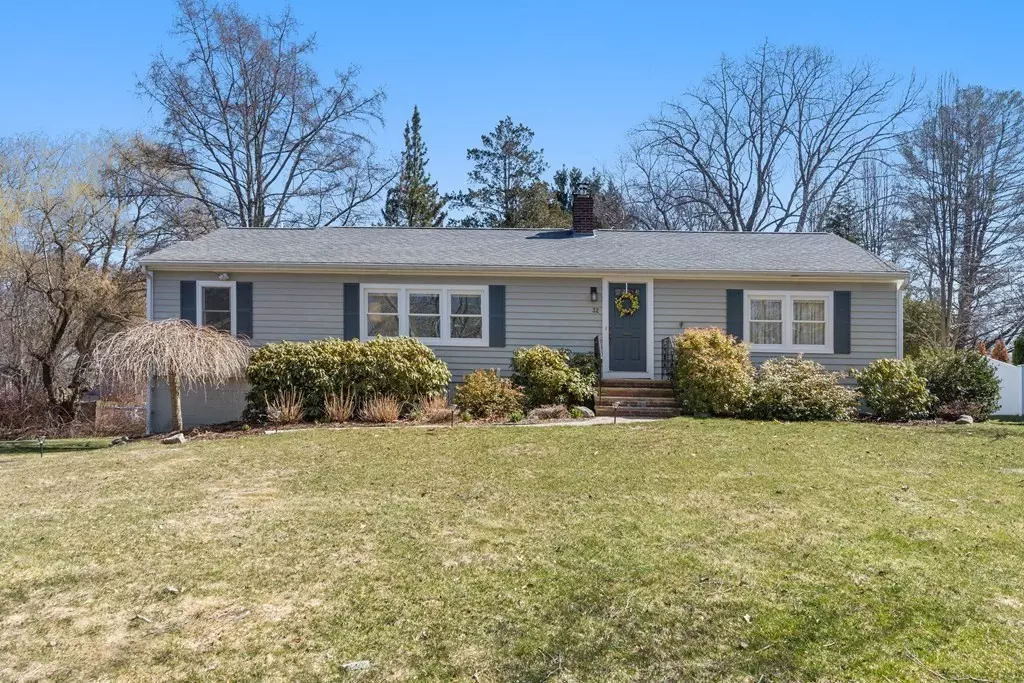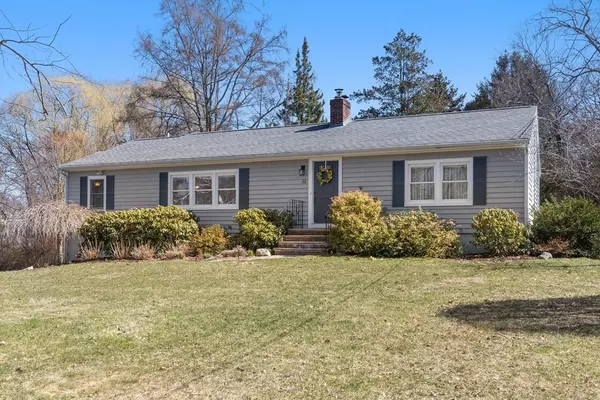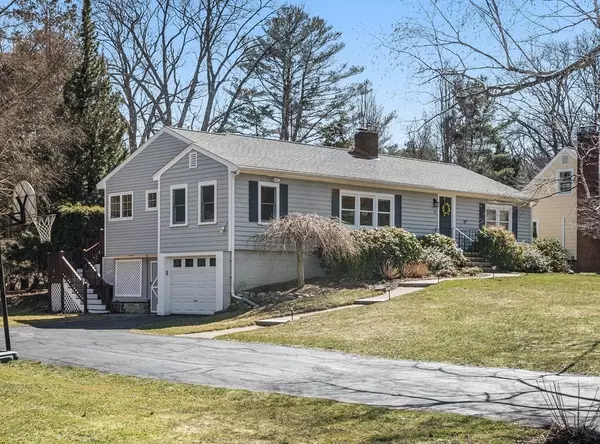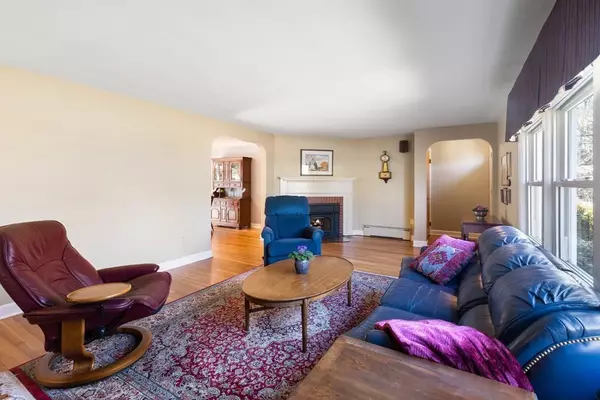$771,500
$609,000
26.7%For more information regarding the value of a property, please contact us for a free consultation.
32 Howard Street Hamilton, MA 01982
3 Beds
2 Baths
1,415 SqFt
Key Details
Sold Price $771,500
Property Type Single Family Home
Sub Type Single Family Residence
Listing Status Sold
Purchase Type For Sale
Square Footage 1,415 sqft
Price per Sqft $545
MLS Listing ID 73093289
Sold Date 05/16/23
Style Ranch
Bedrooms 3
Full Baths 2
HOA Y/N false
Year Built 1956
Annual Tax Amount $8,683
Tax Year 2023
Lot Size 0.540 Acres
Acres 0.54
Property Description
Pride of ownership is evident the moment you enter this sun filled Ranch Style property in desirable South Hamilton. This lovely home offers single level living with an open floor plan, a spacious kitchen with granite counters & stainless appliances, living room with an energy-efficient fireplace & insert, abundance of windows to let in natural light. Hardwood flooring and arched doorways. Versatile layout offers a third bedroom or home office option. The expansive, dry lower level includes laundry area, a workshop, and additional living or recreation area…so many options for the fortunate new owners. Enjoy nature in your own beautifully landscaped backyard with sunken patio and a variety of tree specimens. Short distance to commuter rail, downtown shops, restaurants, and parks. Showings begin at 1st Open House.
Location
State MA
County Essex
Area South Hamilton
Zoning R1A
Direction Linden to Howard
Rooms
Basement Full, Partially Finished, Interior Entry, Garage Access, Concrete
Primary Bedroom Level Main, First
Dining Room Flooring - Hardwood, Deck - Exterior, Exterior Access, Open Floorplan, Slider, Lighting - Overhead
Kitchen Ceiling Fan(s), Flooring - Hardwood, Countertops - Stone/Granite/Solid, Kitchen Island, Exterior Access, Open Floorplan, Recessed Lighting, Gas Stove
Interior
Interior Features Mud Room
Heating Central, Baseboard, Oil
Cooling Window Unit(s)
Flooring Tile, Hardwood, Flooring - Stone/Ceramic Tile
Fireplaces Number 1
Fireplaces Type Living Room
Appliance Range, Dishwasher, Microwave, Refrigerator, Washer, Dryer, Oil Water Heater, Utility Connections for Gas Range, Utility Connections for Electric Oven
Laundry In Basement
Exterior
Exterior Feature Rain Gutters, Storage
Garage Spaces 1.0
Community Features Shopping, Park, Walk/Jog Trails, Medical Facility, Highway Access, Private School, Public School
Utilities Available for Gas Range, for Electric Oven
Roof Type Shingle
Total Parking Spaces 6
Garage Yes
Building
Foundation Concrete Perimeter
Sewer Private Sewer
Water Public
Architectural Style Ranch
Others
Senior Community false
Read Less
Want to know what your home might be worth? Contact us for a FREE valuation!

Our team is ready to help you sell your home for the highest possible price ASAP
Bought with John Farrell • Coldwell Banker Realty - Beverly





