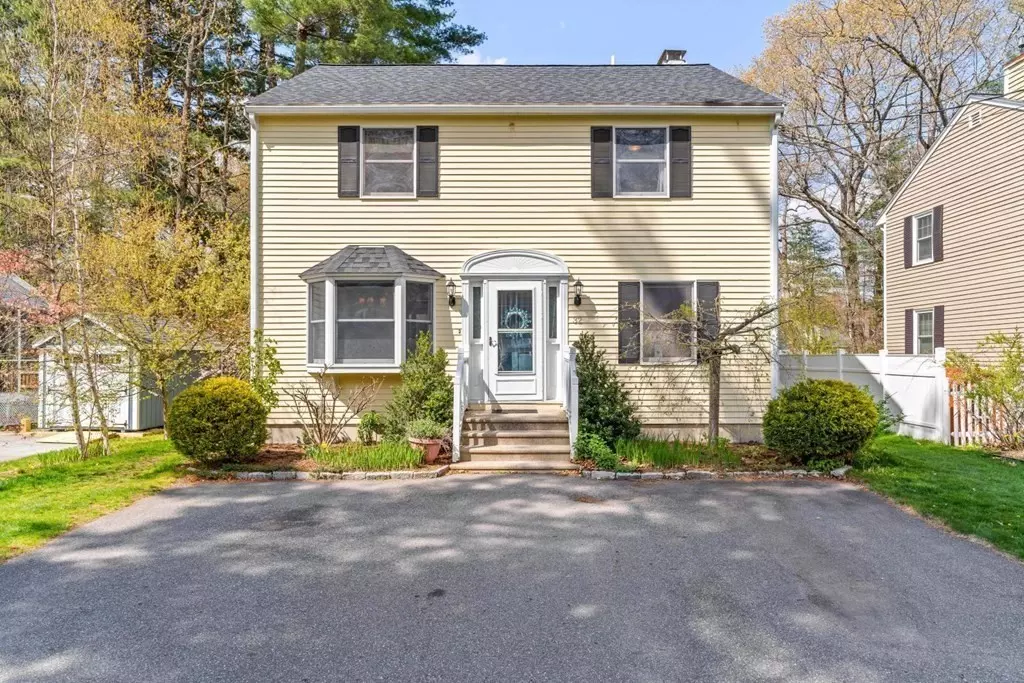$726,000
$624,900
16.2%For more information regarding the value of a property, please contact us for a free consultation.
32 Beechwood Ave Sudbury, MA 01776
3 Beds
1.5 Baths
2,377 SqFt
Key Details
Sold Price $726,000
Property Type Single Family Home
Sub Type Single Family Residence
Listing Status Sold
Purchase Type For Sale
Square Footage 2,377 sqft
Price per Sqft $305
Subdivision Pine Lakes
MLS Listing ID 73104555
Sold Date 05/18/23
Style Colonial
Bedrooms 3
Full Baths 1
Half Baths 1
HOA Y/N false
Year Built 1989
Annual Tax Amount $9,522
Tax Year 2023
Lot Size 4,791 Sqft
Acres 0.11
Property Description
OFFER ACCEPTED... 4/30 OPEN HOUSE CANCELLED... Welcome to Pine Lakes! One of the best neighborhoods in Sudbury! Follow the paved walk/bike path to Haskell Field, SMILE playground, Rec Dept and town pool. The updated kitchen features stainless steel appliances and granite countertops. Oversized dining room lend ample space for large family gatherings. Cozy fireplace in the living room, which opens up to the back deck and backyard – ideal for entertaining! The luxurious primary suite has a fireplace and private balcony overlooking the backyard, as well as two closets and an enormous updated bathroom. Fabulous open floor plan, hardwood floors on the first and second floor and updated throughout! Lower level is finished with a home office, gym and bonus room! Tons of space for all to work at home/play at home! All of this just a stone’s throw to acres of hiking, conservation trails and fishing at the Assabet Wildlife Refuge. Can't beat the location!
Location
State MA
County Middlesex
Zoning RESA
Direction Hudson Rd to Great Lake Dr, right on Beechwood Ave. Home is on your left.
Rooms
Basement Full, Finished, Interior Entry
Primary Bedroom Level Second
Dining Room Flooring - Hardwood
Kitchen Flooring - Hardwood, Balcony / Deck, Countertops - Stone/Granite/Solid, Exterior Access, Stainless Steel Appliances
Interior
Interior Features Home Office, Bonus Room
Heating Forced Air, Natural Gas
Cooling Central Air
Flooring Carpet, Hardwood, Flooring - Wall to Wall Carpet
Fireplaces Number 2
Fireplaces Type Living Room, Master Bedroom
Appliance Range, Dishwasher, Refrigerator, Freezer, Washer, Dryer, Utility Connections for Gas Range
Laundry Flooring - Wall to Wall Carpet, In Basement
Exterior
Exterior Feature Balcony, Storage, Fruit Trees
Community Features Pool, Park, Walk/Jog Trails, Bike Path, Conservation Area, Public School
Utilities Available for Gas Range
Waterfront Description Beach Front, Lake/Pond, 3/10 to 1/2 Mile To Beach
Roof Type Shingle
Total Parking Spaces 4
Garage No
Building
Lot Description Level
Foundation Concrete Perimeter
Sewer Private Sewer
Water Public
Schools
Elementary Schools Noyes
Middle Schools Curtis
High Schools Lincoln-Sudbury
Others
Senior Community false
Read Less
Want to know what your home might be worth? Contact us for a FREE valuation!

Our team is ready to help you sell your home for the highest possible price ASAP
Bought with Stephen Krasnow • Hillman Homes






