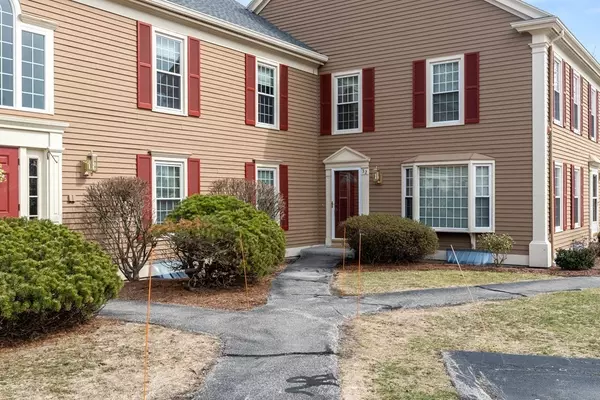$525,000
$459,000
14.4%For more information regarding the value of a property, please contact us for a free consultation.
32 Essex Green Ln #32 Peabody, MA 01960
2 Beds
1.5 Baths
1,488 SqFt
Key Details
Sold Price $525,000
Property Type Condo
Sub Type Condominium
Listing Status Sold
Purchase Type For Sale
Square Footage 1,488 sqft
Price per Sqft $352
MLS Listing ID 73102286
Sold Date 05/31/23
Bedrooms 2
Full Baths 1
Half Baths 1
HOA Fees $392/mo
HOA Y/N true
Year Built 1987
Annual Tax Amount $4,288
Tax Year 2023
Property Sub-Type Condominium
Property Description
New – 2 Bed 2 Bath Townhouse at sought after Essex Green at Peabody. This sun filled end unit offers gleaming hardwood floors, a living room with fireplace, separate dining room with slider to spacious deck overlooking woods and conservation, galley style kitchen with eat-in area. The second floor offers two spacious bedrooms, a full bath with dressing area, walk in closet, and laundry. Expansive lower level offers future expansion potential for additional living space. Conveniently located close to the NS Mall, post office, supermarket, medical facilities, restaurants, walking trail, and highway access. Showings begin Thursday, 4/27 4:30-6:00, Sat 4/29 & Sun 4/30 1:00-2:30. Offers due Mon 5/1 by 9:00am. No dogs at this complex.
Location
State MA
County Essex
Zoning BR
Direction Lowell to Prospect St. to Essex Green Dr to Essex Green Lane
Rooms
Basement Y
Primary Bedroom Level Second
Dining Room Slider, Lighting - Overhead
Kitchen Flooring - Stone/Ceramic Tile, Dining Area
Interior
Heating Central, Forced Air, Natural Gas
Cooling Central Air
Flooring Tile, Hardwood
Fireplaces Number 1
Fireplaces Type Living Room
Appliance Range, Dishwasher, Refrigerator, Washer, Dryer, Electric Water Heater, Utility Connections for Electric Range, Utility Connections for Electric Oven, Utility Connections for Electric Dryer
Laundry Second Floor, In Unit
Exterior
Exterior Feature Rain Gutters
Garage Spaces 1.0
Community Features Public Transportation, Shopping, Walk/Jog Trails, Medical Facility, Conservation Area, Highway Access, House of Worship
Utilities Available for Electric Range, for Electric Oven, for Electric Dryer
Roof Type Shingle
Total Parking Spaces 1
Garage Yes
Building
Story 3
Sewer Public Sewer
Water Public
Schools
Middle Schools Higgins
High Schools Pvmhs
Others
Pets Allowed Yes w/ Restrictions
Senior Community false
Read Less
Want to know what your home might be worth? Contact us for a FREE valuation!

Our team is ready to help you sell your home for the highest possible price ASAP
Bought with Christine Grammas • J. Barrett & Company





