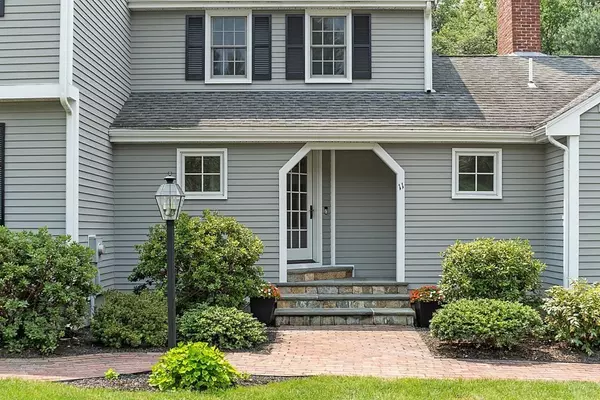$1,520,000
$1,449,900
4.8%For more information regarding the value of a property, please contact us for a free consultation.
11 Blueberry Cir Andover, MA 01810
5 Beds
4.5 Baths
3,723 SqFt
Key Details
Sold Price $1,520,000
Property Type Single Family Home
Sub Type Single Family Residence
Listing Status Sold
Purchase Type For Sale
Square Footage 3,723 sqft
Price per Sqft $408
MLS Listing ID 73140943
Sold Date 10/23/23
Style Colonial
Bedrooms 5
Full Baths 4
Half Baths 1
HOA Y/N false
Year Built 1980
Annual Tax Amount $16,971
Tax Year 2023
Lot Size 1.310 Acres
Acres 1.31
Property Sub-Type Single Family Residence
Property Description
Classic Andover Colonial in turnkey condition in one of Andover's most desirable neighborhoods in the Bancroft/Doherty School district! This fully updated home features a fabulous gourmet kitchen with soapstone countertops, upscale appliances, large center island, travertine stone flooring with radiant heat, spacious breakfast/dining area plus ample custom inlay cabinetry. The first floor also includes a mud room, private home office, formal living and dining rooms with fireplaces, plus a large family room with cathedral ceiling, wet bar, and full bath (previously used as an in-law en suite). Upstairs you'll find 2 recently renovated family baths, 5 spacious bedrooms with ample closet space, including an oversized primary suite with multiple closets and a 3rd updated bath. The large, level backyard is totally private. Excellent opportunity to own a well maintained property in a sought after location on a quiet cul-de-sac!
Location
State MA
County Essex
Zoning SRB
Direction Holt Rd to Blueberry Hill Rd to Blueberry Cir
Rooms
Family Room Cathedral Ceiling(s), Closet/Cabinets - Custom Built, Flooring - Hardwood, Wet Bar, Recessed Lighting
Basement Full, Walk-Out Access, Interior Entry, Garage Access, Concrete
Primary Bedroom Level Second
Dining Room Flooring - Hardwood, Chair Rail, Crown Molding
Kitchen Flooring - Stone/Ceramic Tile, Dining Area, Pantry, Countertops - Stone/Granite/Solid, Kitchen Island, Exterior Access, Open Floorplan, Recessed Lighting, Stainless Steel Appliances, Lighting - Pendant
Interior
Interior Features Closet, Closet/Cabinets - Custom Built, Bathroom - Full, Closet - Linen, Office, Foyer, Mud Room, Bathroom, Central Vacuum, Wet Bar, Wired for Sound
Heating Central, Baseboard, Radiant, Natural Gas
Cooling Central Air
Flooring Tile, Carpet, Hardwood, Stone / Slate, Flooring - Hardwood, Flooring - Stone/Ceramic Tile
Fireplaces Number 2
Fireplaces Type Dining Room, Living Room
Appliance Range, Oven, Dishwasher, Trash Compactor, Microwave, Refrigerator, Washer, Dryer, Range Hood, Utility Connections for Gas Range, Utility Connections for Electric Oven, Utility Connections for Gas Dryer, Utility Connections for Electric Dryer
Laundry Flooring - Stone/Ceramic Tile, First Floor
Exterior
Exterior Feature Porch, Deck, Patio, Rain Gutters, Sprinkler System, Screens
Garage Spaces 2.0
Community Features Public Transportation, Shopping, Walk/Jog Trails, Golf
Utilities Available for Gas Range, for Electric Oven, for Gas Dryer, for Electric Dryer
Roof Type Shingle
Total Parking Spaces 4
Garage Yes
Building
Lot Description Cul-De-Sac, Wooded, Easements
Foundation Concrete Perimeter
Sewer Private Sewer
Water Public
Architectural Style Colonial
Schools
Elementary Schools Bancroft
Middle Schools Doherty
High Schools Ahs
Others
Senior Community false
Read Less
Want to know what your home might be worth? Contact us for a FREE valuation!

Our team is ready to help you sell your home for the highest possible price ASAP
Bought with Joyce Sullivan • Keller Williams Realty Evolution





