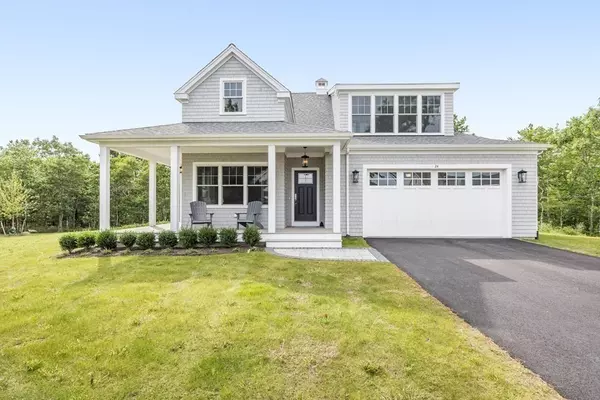$1,565,000
$1,650,000
5.2%For more information regarding the value of a property, please contact us for a free consultation.
24 Dawn's Light Plymouth, MA 02360
3 Beds
3 Baths
3,253 SqFt
Key Details
Sold Price $1,565,000
Property Type Single Family Home
Sub Type Single Family Residence
Listing Status Sold
Purchase Type For Sale
Square Footage 3,253 sqft
Price per Sqft $481
Subdivision The Pinehills
MLS Listing ID 73123455
Sold Date 12/21/23
Style Cottage
Bedrooms 3
Full Baths 2
Half Baths 2
HOA Fees $393/mo
HOA Y/N true
Year Built 2022
Tax Year 2023
Lot Size 0.620 Acres
Acres 0.62
Property Description
If you only imagine living in a home that has a front porch - because you know - the front porch is more of a feeling than a place. You know that the front porch is the room in between the inside and the outside where tranquil hours are spent reading, curling up with the dog, enjoying time with ones you love the most, watching the weather change, or just taking in the sea breeze - this home could be for you. 24 Dawn’s Light is a large corner lot, perched upon a ridge, near the highest coastal point between Maine and North Carolina. Brand new construction! Gourmet kitchen with Thermador appliance package is just one of the custom features. Hardwood flooring in main living areas. Primary suite and separate office all on the first floor. When guests do arrive there are two bedrooms, full bath and loft area with peeks of Cape Cod Bay on the second floor. And just in case you are looking for a little more room there is a finished lower level with 1/2 bath. Come imagine the possibilities.
Location
State MA
County Plymouth
Area Pinehills
Zoning RES
Direction Use GPS.There are two different ways you can come. Main entrance to Pinehills at Meeting Way Exit 7
Rooms
Family Room Coffered Ceiling(s), Closet/Cabinets - Custom Built, Flooring - Hardwood, High Speed Internet Hookup, Recessed Lighting
Basement Full, Partially Finished, Interior Entry, Bulkhead
Primary Bedroom Level Main, First
Dining Room Closet/Cabinets - Custom Built, Flooring - Hardwood
Kitchen Flooring - Hardwood, Countertops - Stone/Granite/Solid, Kitchen Island, Exterior Access, Open Floorplan, Recessed Lighting, Slider, Stainless Steel Appliances
Interior
Interior Features Recessed Lighting, Ceiling Fan(s), Bathroom - Half, Den, Loft, Sun Room, Great Room, Bathroom, Internet Available - Broadband
Heating Forced Air, Natural Gas
Cooling Central Air
Flooring Wood, Tile, Carpet, Laminate, Flooring - Hardwood, Flooring - Wood, Flooring - Laminate, Flooring - Stone/Ceramic Tile
Fireplaces Number 1
Fireplaces Type Family Room
Appliance Range, Dishwasher, Disposal, Microwave, Refrigerator, Washer, Dryer, Range Hood, Utility Connections for Electric Range, Utility Connections for Electric Oven, Utility Connections for Electric Dryer
Laundry Laundry Closet, Flooring - Stone/Ceramic Tile, Electric Dryer Hookup, Washer Hookup, First Floor
Exterior
Exterior Feature Porch, Covered Patio/Deck, Professional Landscaping, Sprinkler System
Garage Spaces 2.0
Community Features Shopping, Pool, Tennis Court(s), Walk/Jog Trails, Golf
Utilities Available for Electric Range, for Electric Oven, for Electric Dryer, Washer Hookup
Roof Type Shingle
Total Parking Spaces 2
Garage Yes
Building
Lot Description Corner Lot, Gentle Sloping, Level, Sloped
Foundation Concrete Perimeter
Sewer Other
Water Private
Others
Senior Community false
Read Less
Want to know what your home might be worth? Contact us for a FREE valuation!

Our team is ready to help you sell your home for the highest possible price ASAP
Bought with Barbara Shea • Shea Realty Group






