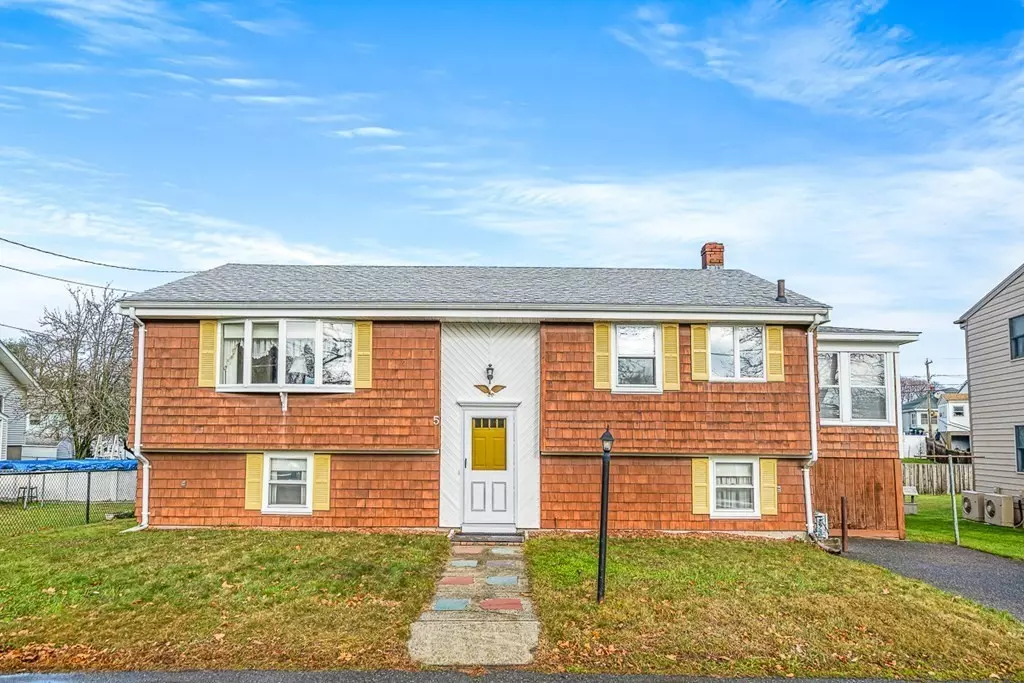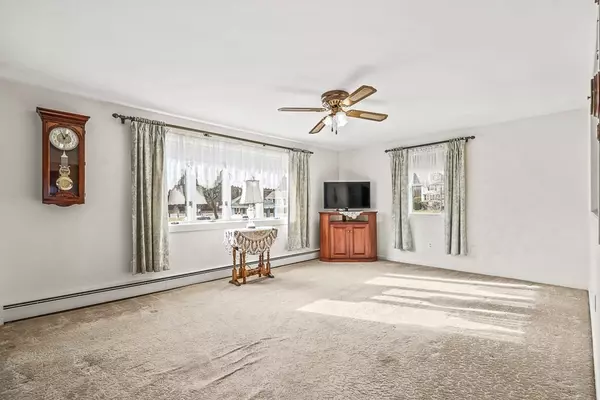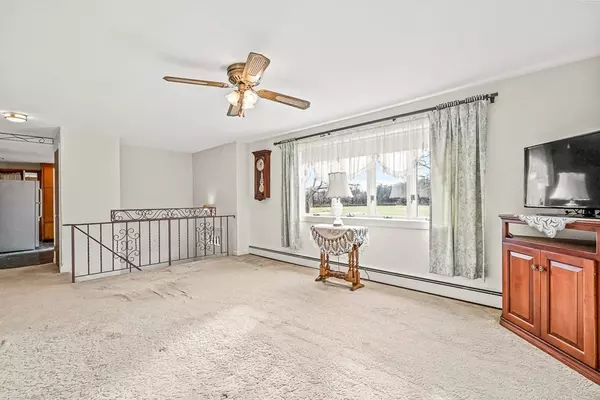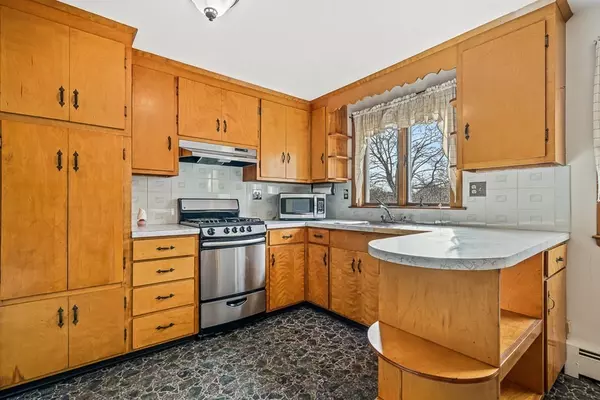$515,000
$485,000
6.2%For more information regarding the value of a property, please contact us for a free consultation.
5 Laurier Road Salem, MA 01970
2 Beds
1 Bath
1,765 SqFt
Key Details
Sold Price $515,000
Property Type Single Family Home
Sub Type Single Family Residence
Listing Status Sold
Purchase Type For Sale
Square Footage 1,765 sqft
Price per Sqft $291
MLS Listing ID 73186525
Sold Date 01/30/24
Style Split Entry
Bedrooms 2
Full Baths 1
HOA Y/N false
Year Built 1960
Annual Tax Amount $5,975
Tax Year 2023
Lot Size 6,969 Sqft
Acres 0.16
Property Sub-Type Single Family Residence
Property Description
Welcome to 5 Laurier Rd, an inviting split-entry home close to all that Salem has to offer. Step into the main level, where the bright living room is adjacent to the dining room creating an ideal space for entertaining. Down the hall, the kitchen awaits, providing a canvas for creating your dream culinary space. Two cozy bedrooms offer a retreat for relaxation and a tiled full bath complete the first level with ample closet space. Descend to the lower level and be greeted by a large family room, offering versatile space for leisure, entertainment or a home office. Adjacent is a bonus room with ample closet space. The utility room reveals a workbench and laundry area and showcases newer heating system and hot water tank. Enjoy a 3 season porch overlooking a beautiful fenced in yard. Situated on a dead end street, 5 Laurier Rd offers close proximity to parks, hospitals, golf, public transportation, and downtown Salem. Don't miss the chance to make 5 Laurier Rd your own.
Location
State MA
County Essex
Zoning R
Direction Use GPS
Rooms
Family Room Closet, Flooring - Wall to Wall Carpet
Basement Full, Partially Finished, Sump Pump, Concrete
Primary Bedroom Level First
Dining Room Closet, Flooring - Hardwood
Kitchen Flooring - Vinyl
Interior
Interior Features Closet, Bonus Room
Heating Baseboard, Natural Gas
Cooling None
Flooring Vinyl, Carpet, Concrete, Hardwood, Flooring - Wall to Wall Carpet
Appliance Range, Microwave, Refrigerator, Washer, Utility Connections for Gas Range
Laundry Washer Hookup, In Basement
Exterior
Exterior Feature Porch - Screened, Storage, Fenced Yard
Fence Fenced/Enclosed, Fenced
Community Features Public Transportation, Park, Walk/Jog Trails, Golf, Medical Facility, Public School, T-Station, University
Utilities Available for Gas Range
Roof Type Shingle
Total Parking Spaces 1
Garage No
Building
Lot Description Easements, Level
Foundation Concrete Perimeter
Sewer Public Sewer
Water Public
Architectural Style Split Entry
Schools
Elementary Schools Horace Mann
Middle Schools Collins M.S.
High Schools Salem H.S.
Others
Senior Community false
Acceptable Financing Contract
Listing Terms Contract
Read Less
Want to know what your home might be worth? Contact us for a FREE valuation!

Our team is ready to help you sell your home for the highest possible price ASAP
Bought with Joyce Sullivan • Keller Williams Realty Evolution





