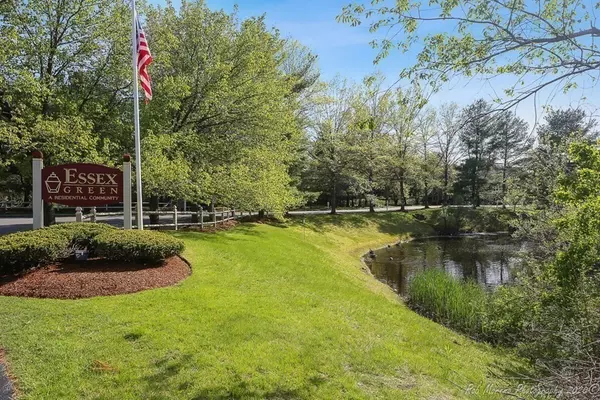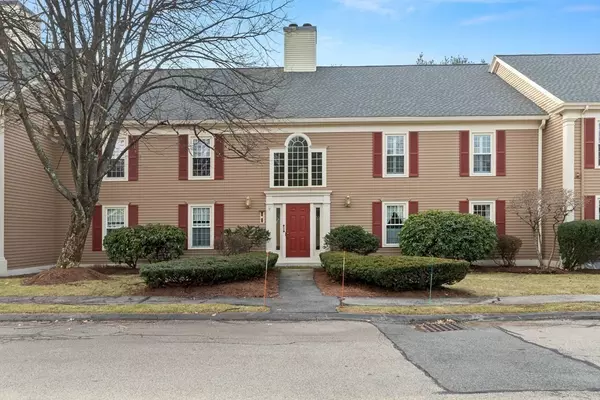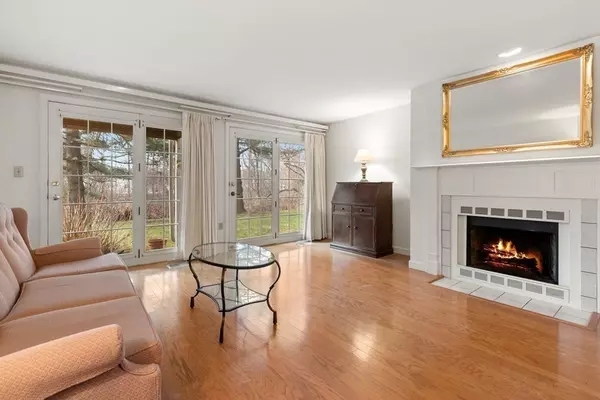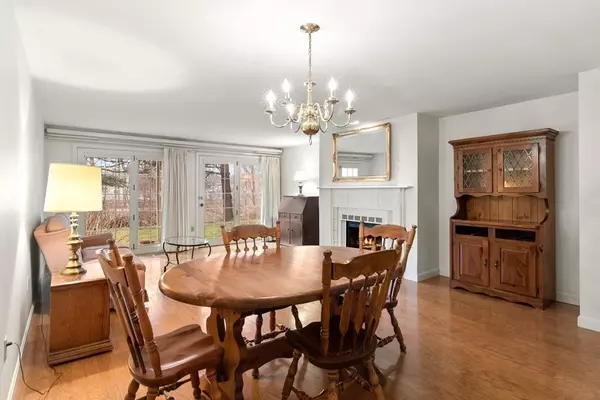$500,000
$439,000
13.9%For more information regarding the value of a property, please contact us for a free consultation.
9 Essex Green Ln #B Peabody, MA 01960
2 Beds
1.5 Baths
1,045 SqFt
Key Details
Sold Price $500,000
Property Type Condo
Sub Type Condominium
Listing Status Sold
Purchase Type For Sale
Square Footage 1,045 sqft
Price per Sqft $478
MLS Listing ID 73191699
Sold Date 02/15/24
Bedrooms 2
Full Baths 1
Half Baths 1
HOA Fees $302/mo
HOA Y/N true
Year Built 1986
Annual Tax Amount $3,684
Tax Year 2024
Property Sub-Type Condominium
Property Description
NEW - RARE OPPORTUNITY TO OWN A 1st FLOOR UNIT AT THE ACCLAIMED ESSEX GREEN CONDOMINIUMS IN PEABODY. This 2 Bed, 1.5 Bath is single level living at its best with an open living/dining room combination, hardwood floors, wood burning fireplace, double atrium doors leading to a private patio area. Easy updates and a fresh coat of paint will result in instant equity. A few of the amenities this sought-after association has to offer include beautiful landscaping, a walking path, a detached garage and additional basement storage at an affordable price. Conveniently located near shopping, dining, and highway access. Pet restriction: ONLY CATS ALLOWED NO DOGS. Open house schedule: FRI 1/12 4:30 - 6:00, SAT 1/13 12:00 - 2:00, & SUN 1/14 12:00 - 2:00. All other showings by appointment. Offers due by Mon 1/15 at 1:00pm w/ 48 hour response time.
Location
State MA
County Essex
Zoning BR
Direction Lowell to Prospect St. to Essex Green Dr to Essex Green Lane
Rooms
Basement Y
Primary Bedroom Level Main, First
Dining Room Flooring - Hardwood, Open Floorplan, Lighting - Overhead
Kitchen Flooring - Laminate, Dining Area, Pantry, Dryer Hookup - Electric
Interior
Heating Forced Air, Natural Gas, Individual
Cooling Central Air
Flooring Tile, Hardwood
Fireplaces Number 1
Fireplaces Type Living Room
Appliance Range, Dishwasher, Refrigerator, Washer, Dryer, Utility Connections for Gas Range, Utility Connections for Electric Oven, Utility Connections for Electric Dryer
Laundry First Floor, In Unit
Exterior
Exterior Feature Covered Patio/Deck
Garage Spaces 1.0
Community Features Public Transportation, Shopping, Walk/Jog Trails, Medical Facility, Highway Access, House of Worship
Utilities Available for Gas Range, for Electric Oven, for Electric Dryer
Roof Type Shingle
Total Parking Spaces 1
Garage Yes
Building
Story 1
Sewer Public Sewer
Water Public
Schools
Middle Schools Higgins
High Schools Pvmhs
Others
Pets Allowed Yes w/ Restrictions
Senior Community false
Read Less
Want to know what your home might be worth? Contact us for a FREE valuation!

Our team is ready to help you sell your home for the highest possible price ASAP
Bought with Kathie Strout • Century 21 North East





