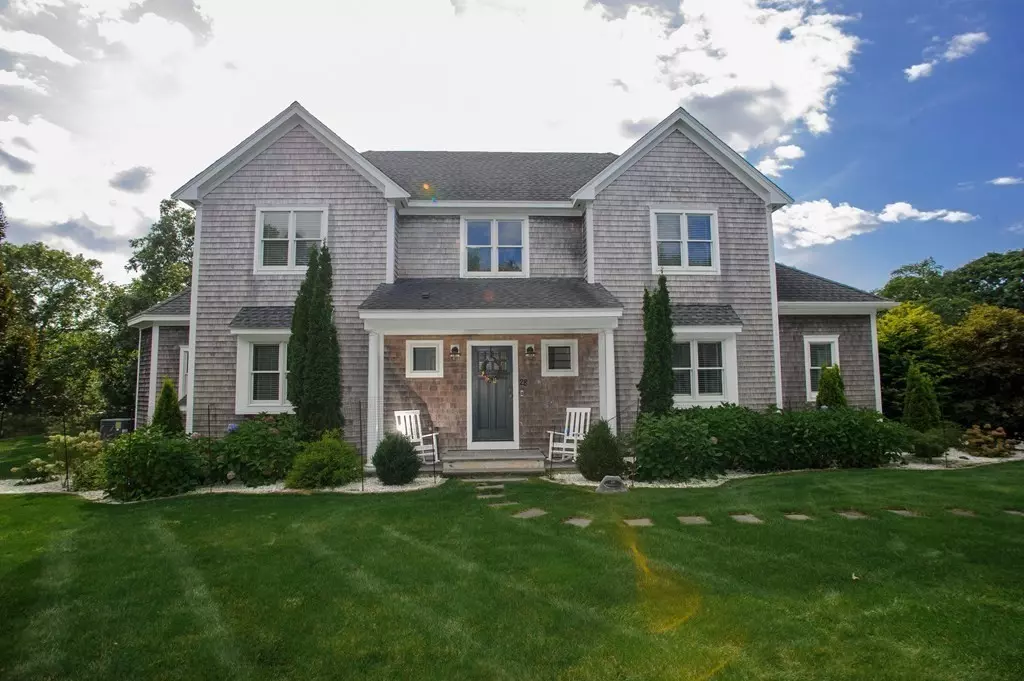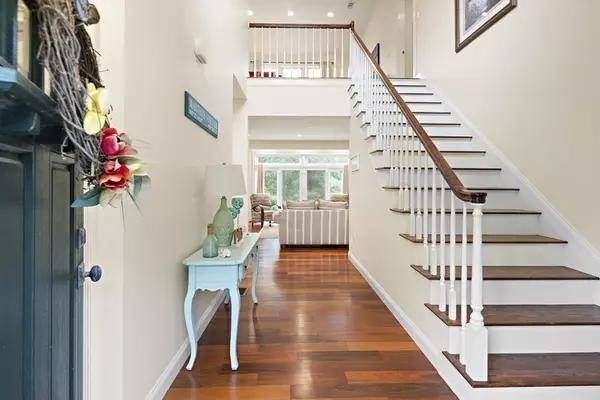$2,300,000
$2,475,000
7.1%For more information regarding the value of a property, please contact us for a free consultation.
28 Woodhaven Dr Edgartown, MA 02539
3 Beds
3.5 Baths
3,470 SqFt
Key Details
Sold Price $2,300,000
Property Type Single Family Home
Sub Type Single Family Residence
Listing Status Sold
Purchase Type For Sale
Square Footage 3,470 sqft
Price per Sqft $662
Subdivision Central
MLS Listing ID 73137492
Sold Date 04/25/24
Style Cape
Bedrooms 3
Full Baths 3
Half Baths 1
HOA Fees $66/ann
HOA Y/N true
Year Built 2013
Annual Tax Amount $5,201
Tax Year 2023
Lot Size 1.020 Acres
Acres 1.02
Property Description
Introducing an outstanding property in Island Oaks, this perfectly maintained home offers an unparalleled combination of Vineyard charm, comfort, and the ultimate floor plan designed for entertaining. The first floor features a fabulous kitchen, dining room, and living room with a gas fireplace and sliders to the deck. The family room, with pocket doors, presents a quiet space to read or watch television. The primary suite occupies the entire left side of this floor with a walk-in closet, office space, an ensuite bath, and a private outdoor shower. There are two substantial bedrooms on the second floor, each with a full bath, and a cozy den at the top of the stairs. The 1977 sf unfinished basement enjoys 10’ ceilings and awaits your vision. Completing this offering is a garage with unfinished space above and newly installed solar panels. The home comes tastefully furnished.
Location
State MA
County Dukes
Area Edgartown
Zoning R60
Direction Edgartown West Tisbury Rd to Metcalf Dr ~ left on Saddle Club Rd ~ left on Woodhaven Dr.
Rooms
Family Room Flooring - Hardwood, Recessed Lighting
Basement Full, Interior Entry, Bulkhead, Concrete, Unfinished
Primary Bedroom Level Main, First
Dining Room Flooring - Hardwood, Recessed Lighting
Kitchen Flooring - Hardwood, Dining Area, Kitchen Island, Cabinets - Upgraded, Open Floorplan, Recessed Lighting, Gas Stove
Interior
Interior Features Recessed Lighting, Den
Heating Forced Air
Cooling Central Air
Flooring Wood, Tile, Flooring - Hardwood
Fireplaces Number 1
Fireplaces Type Living Room
Appliance Solar Hot Water, Range, Dishwasher, Microwave, Refrigerator, Freezer, Washer, Dryer, Range Hood
Laundry Closet - Linen, Flooring - Stone/Ceramic Tile, Main Level, Sink, First Floor
Exterior
Exterior Feature Deck - Wood, Patio, Outdoor Shower
Garage Spaces 1.0
Community Features Public Transportation, Shopping, Walk/Jog Trails, Bike Path, Conservation Area, House of Worship, Public School
Utilities Available for Gas Range
Waterfront false
Roof Type Shingle
Total Parking Spaces 4
Garage Yes
Building
Lot Description Wooded, Cleared, Level
Foundation Concrete Perimeter
Sewer Private Sewer
Water Public
Others
Senior Community false
Read Less
Want to know what your home might be worth? Contact us for a FREE valuation!

Our team is ready to help you sell your home for the highest possible price ASAP
Bought with Kathleen Kendrick • Kendrick Real Estate






