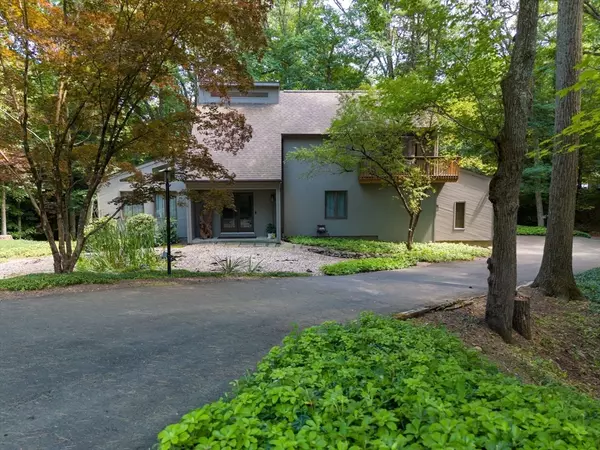$499,900
$499,900
For more information regarding the value of a property, please contact us for a free consultation.
18 High Ridge Dr Granby, CT 06035
4 Beds
3 Baths
2,606 SqFt
Key Details
Sold Price $499,900
Property Type Single Family Home
Sub Type Single Family Residence
Listing Status Sold
Purchase Type For Sale
Square Footage 2,606 sqft
Price per Sqft $191
MLS Listing ID 73254388
Sold Date 07/25/24
Style Contemporary
Bedrooms 4
Full Baths 3
HOA Y/N false
Year Built 1978
Annual Tax Amount $8,909
Tax Year 2022
Lot Size 0.760 Acres
Acres 0.76
Property Description
Welcome to your dream home nestled at the end of a cul-de-sac in Granby. This luxurious Contemporary gem boasts wood floors throughout,a grand living room with cathedral ceilings, brick fireplace,and sliders to a spacious deck for entertaining or relaxing. The stunning kitchen features stainless steel appliances, granite counters, elegant under cabinet lighting and dine-in area. A full bathroom, laundry area and bedroom complete the first level. The spiral stairs and hardwood stairs both lead to the second floor den overlooking the living area below, complete with built-in shelves and a second fireplace.The main suite includes a full bath, walk-in closet, and private outside balcony.Two additional bedrooms and full bath with radiant heat flooring complete this level. This spectacular home includes a two car garage and a back ramp to the expansive deck. Whether you are looking for your own private oasis or space to entertain, this home has it all! Schedule your private showing today!
Location
State CT
County Hartford
Zoning R30
Direction N Granby Rd to High Ridge Dr
Rooms
Basement Walk-Out Access, Interior Entry, Unfinished
Primary Bedroom Level Second
Dining Room Flooring - Wood, Breakfast Bar / Nook
Kitchen Flooring - Wood, Exterior Access, Slider
Interior
Interior Features Cathedral Ceiling(s), Ceiling Fan(s), Balcony - Interior, Den
Heating Forced Air, Oil, Fireplace(s)
Cooling Central Air
Flooring Flooring - Wood
Fireplaces Number 2
Fireplaces Type Living Room
Appliance Range, Dishwasher, Disposal, Microwave, Refrigerator, Washer, Dryer
Laundry First Floor
Exterior
Exterior Feature Deck, Balcony
Garage Spaces 2.0
Roof Type Shingle
Total Parking Spaces 6
Garage Yes
Building
Lot Description Wooded
Foundation Block
Sewer Private Sewer
Water Private
Others
Senior Community false
Read Less
Want to know what your home might be worth? Contact us for a FREE valuation!

Our team is ready to help you sell your home for the highest possible price ASAP
Bought with Non Member • Non Member Office






